Keller Minimal Windows®
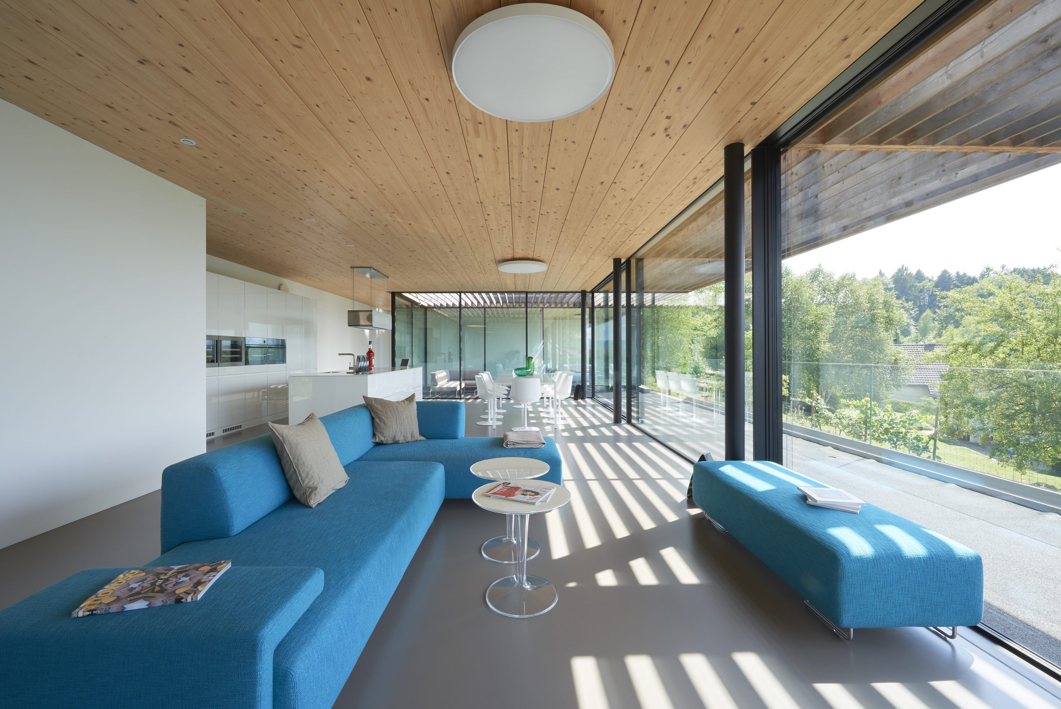
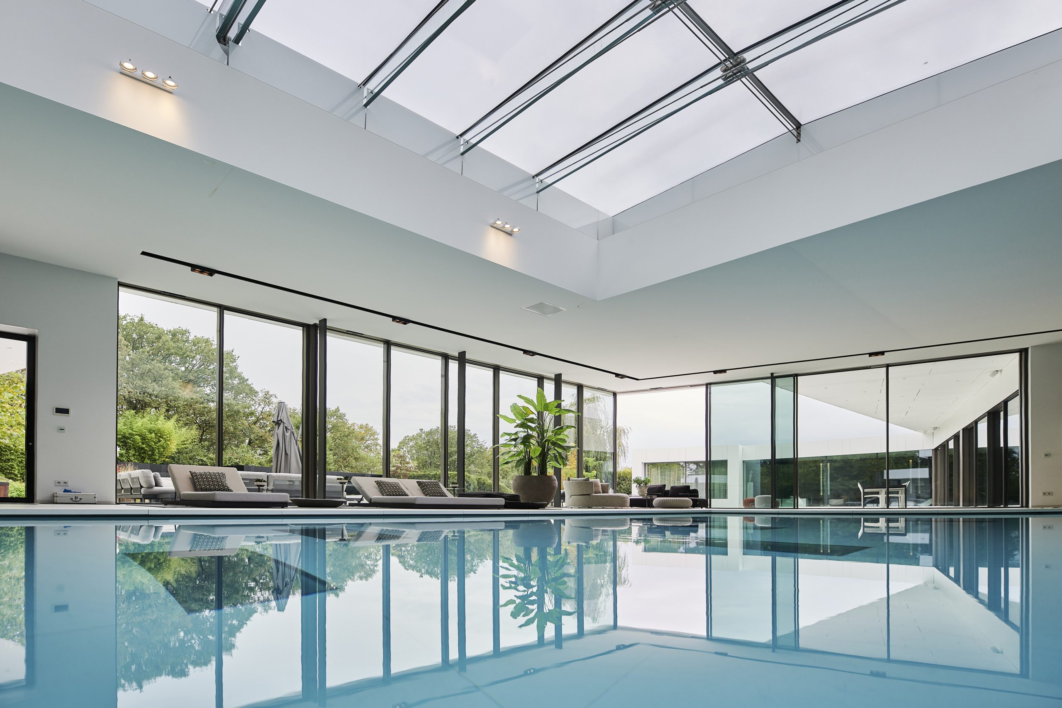
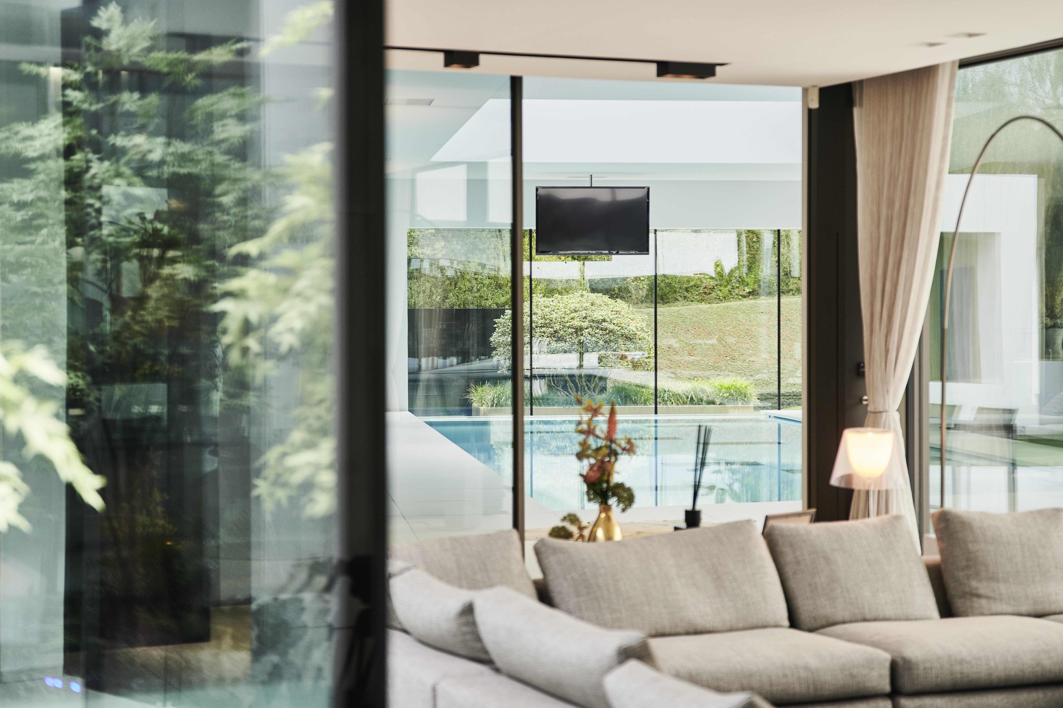
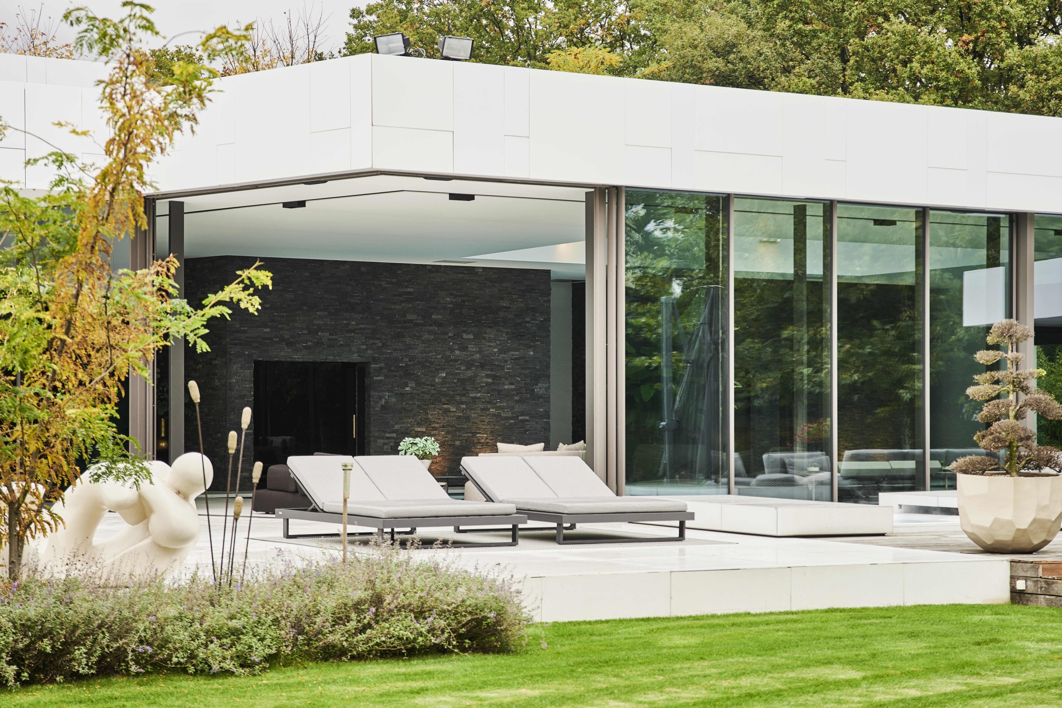
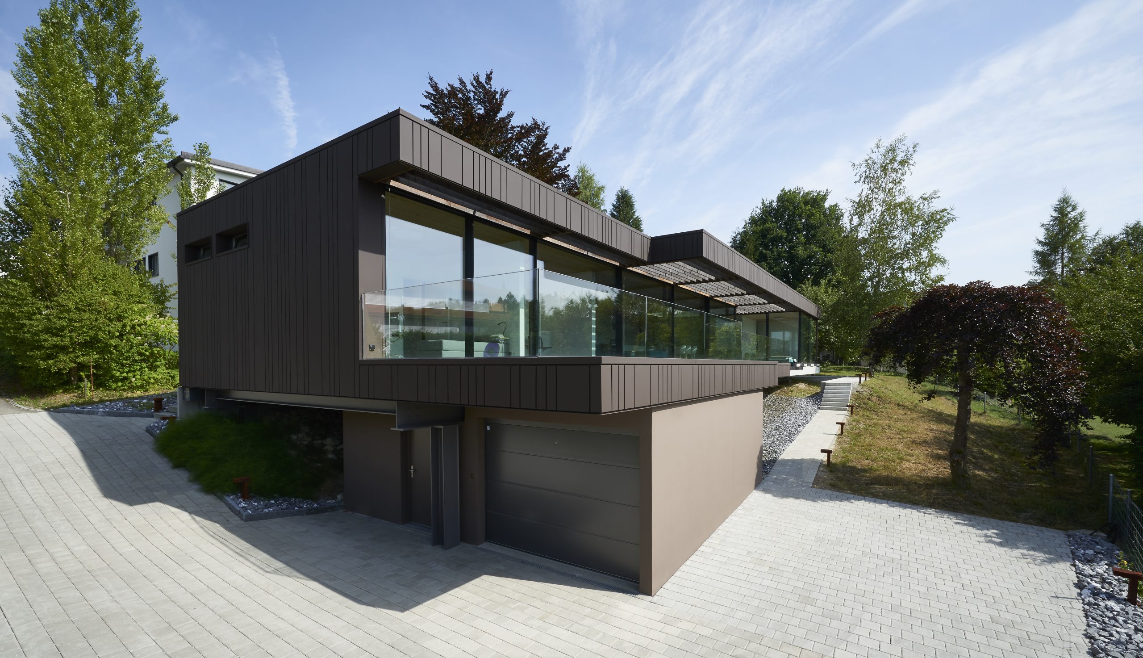
Minimalni aluminijski sustav za maksimalan pogled
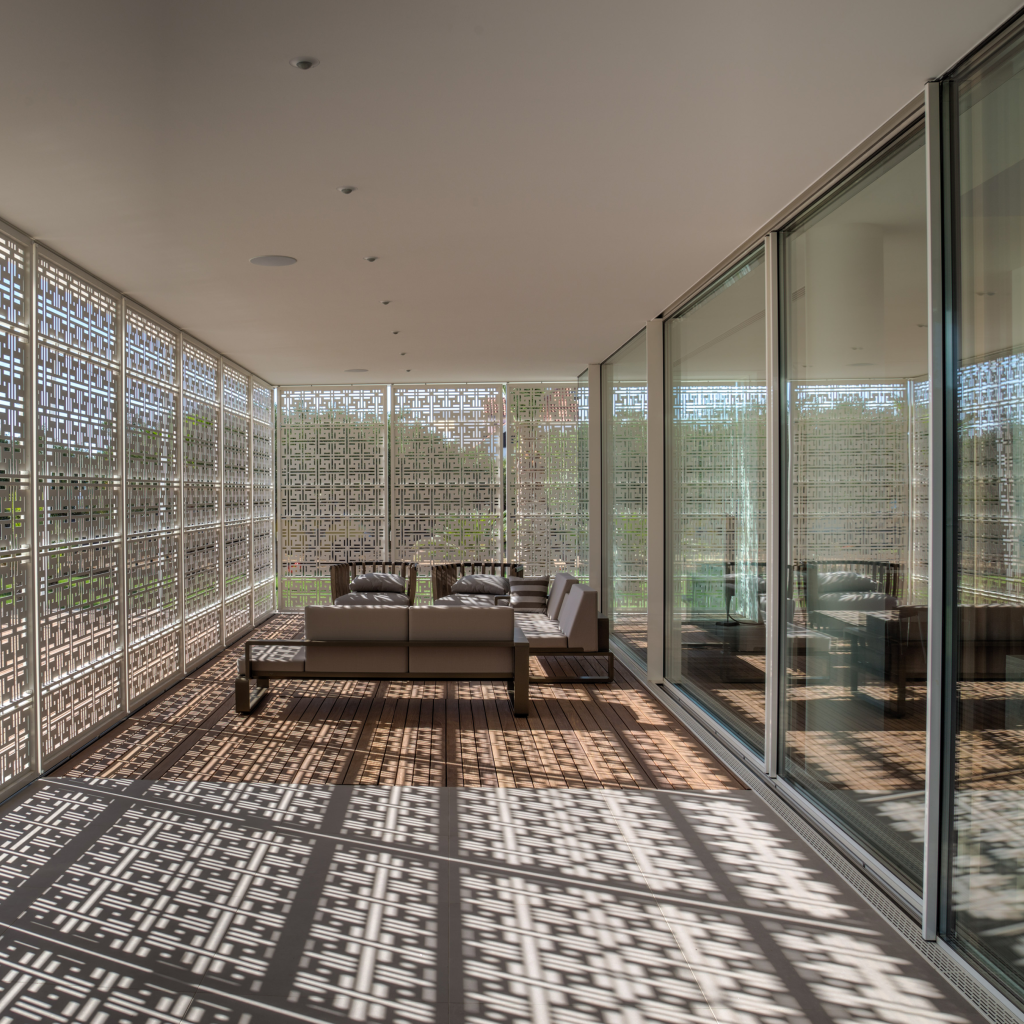
Beskrajne mogućnosti, jedan sustav
Naši proizvodi predstavljaju primjer koncepta „manje je više“. Naši profili okvira svedeni su na najosnovnije, omogućujući omjer stakla do 98 %. Svjetlost može nesmetano preplaviti vaše prostore, maksimizirajući vaš pogled.
Keller minimal windows® fiksni i klizni, aluminijski prozori stvoreni su kako bi dodatno unaprijede unikatna velika pročelja objekta visina do 4,5 m, omogućavajući izdašne, velike otvorene stambene prostore. Kontinuirano ulažemo vrijeme i trud na razvoj naših sustava, kako bismo napravili sve veće dimenzije stakla, tako da možete ostvariti svoje idealne projektne zahtjeve.
Veliki izbor mogućih konfiguracija otvara mogućnosti za Vaša suvremena arhitektonska rješenja. Možete odabrati do četiri staze za svoje klizne sustave te ih istovremeno kombinirati sa linearnim, zakrivljenim, fiksnim i kliznim elementima. Odaberite otvorene kutove, kutove bez stupova ili zakretna vrata s prijelazima bez prepreka praga. Ili pak, kombinacije ovih elemenata. Jednostavno, ne postoje ograničenja.
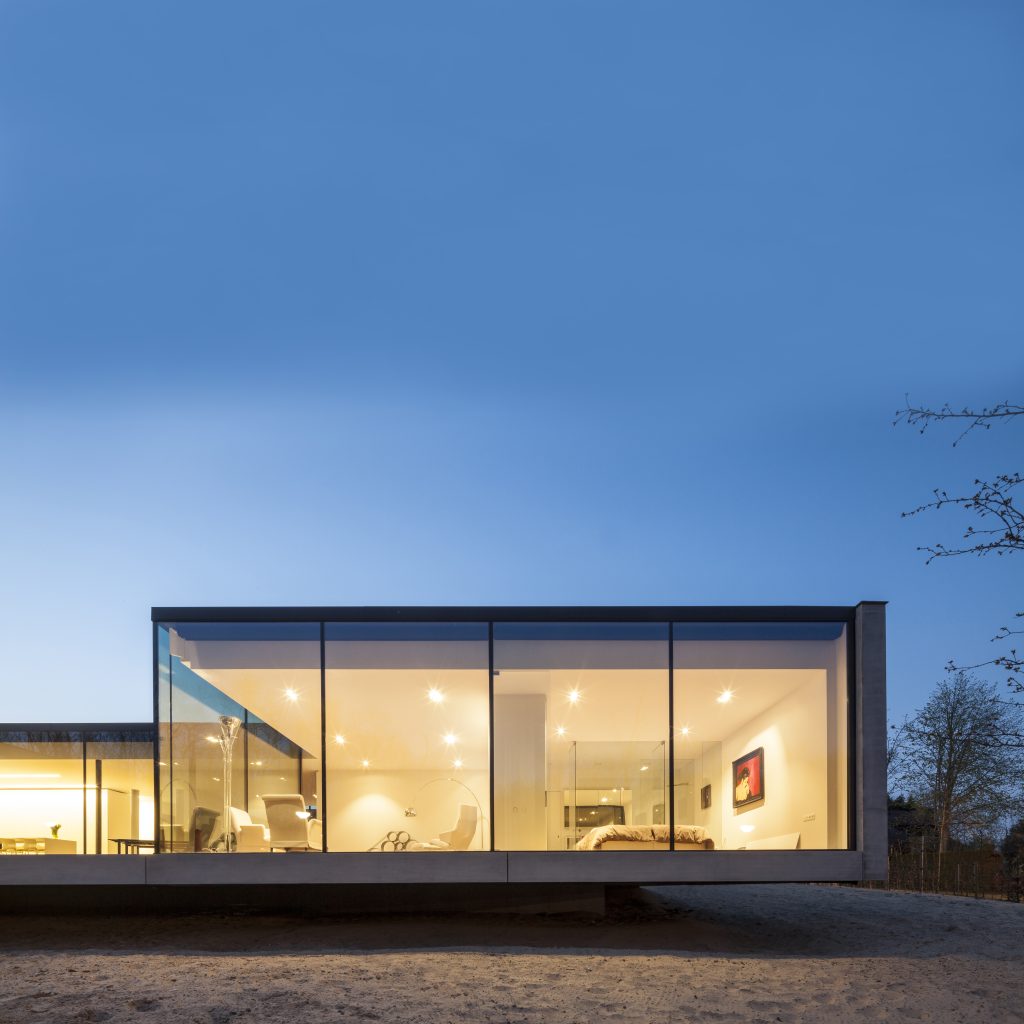
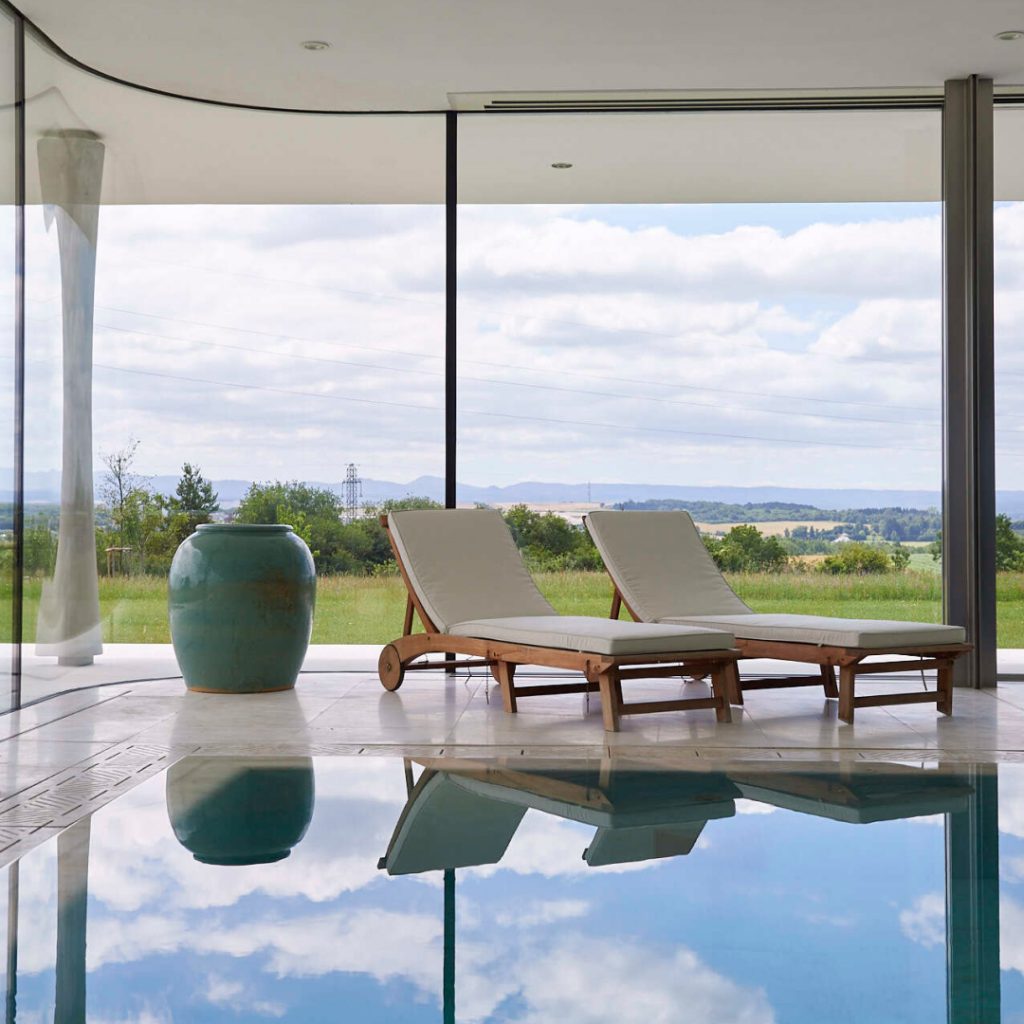
Rješenja po mjeri
Svaki projekt je jedinstven. Prilagođen je vašem mjestu i individualnim uvjetima okoliša. Statičke vrijednosti procjenjuju kvalificirani stručnjaci kako bi se osigurali optimalni tehnički i toplinski uvjeti kao i sigurnost za vaše specifično životno okruženje. Pronađite Vaš savršen odabir iz našeg asortimana minimal windows® sustava i našeg opsežnog izbora RAL obrada površine ili eloksiranih tretmana površine ili pak završnih obrada od nehrđajućeg čelika.
Ekskluzivni dizajn doma
ZAŠTO KELLER?
Naši fiksni i klizni, aluminijski prozori i vrata gotovo bez okvira poboljšavaju vaš luksuzni životni prostor stvarajući prirodne, nevidljive prijelaze iz interijera u eksterijere.
Keller Minimal Windows® proizvodi
minimal windows® NGS
Nova generacija proizvoda minimal windows® NGS omogućava neometan prelazak između unutrašnjih i vanjskih prostora putem prozora visine do 6 metara i neograničenih duljina.
minimal windows®
Otkrijte naša rješenja s dvostrukim staklom, koristeći materijale svedene na samu njihovu bit, neprimjetno spajajući eksterijer s unutarnjim životnim prostorima.
minimal windows® 4+
Naš proizvod s trostrukim ostakljenjem za primjenu u niskoenergetskim i pasivnim kućama, potpuno u skladu s važećim propisima.
minimal windows® curve
Zaobljeni stakleni elementi po mjeri. Pustite mašti da poleti i stvorite jedinstveni dom svojih snova.
minimal windows® highline
Keller minimal windows® highline rješenja kombiniraju fiksne fasadne elemente, ultra tanke aluminijske profile na jednoj stazi za ogromne površine samo od stakla.
minimal windows® pivot
Unesite jedinstven, nadahnut izgled i dojam svom domu. Odjednom, otvaranje vrata postaje izraz stila.
Osnovni detalji
Energetski učinkovit – Trostruko ostakljene energetske performanse, kompatibilne za ugradnju u niskoenergetske i pasivne kuće.
Sigurnost – Naša ponuda sustava zaključavanja s više točaka je odobrena u skladu s klasom protuprovalne zaštite RC 2.
Klizanje u zid – omogućuje da svi klizni dijelovi nestanu u zidu te se ugrade u posebno izrađene zidne džepove.
Nema kutnih vertikala – Naš jedinstveni profil okvira glatko se pričvršćuje na kraj kliznog krila, omogućujući susjednom krilu da bez problema klizi pod kutom od 90 stupnjeva.
Nema prepreka na pragu – Keller minimal windows® freeway u ravnini s podom jamči nesmetan pristup bez prepreka, jer su vrata bez pragova.
Odvodnja – preko integrirane PVC šuplje komore. Ovaj drenažni profil postavljen je ispod donjeg kraja aluminijskog okvira. Druga mogućnost je skriveni odvodni žlijeb s poklopcima od nehrđajućeg čelika.
Integrirana dodatna oprema
Naši minimal windows® sustavi dolaze u raznim opcijama boja, tako da možete odabrati točnu anodiziranu (eloksiranu) nijansu koju preferirate. Osim eloksiranih opcija, nudimo niz paleta (RAL, IGP, DB) za termičko premazivanje prahom (plastificiranje).
Keller minimal windows® nudi sistemski integrirane, izrađene po mjeri komarice za zaštitu od insekata za ugodnu i trajnu zaštitu od neželjenih gostiju. Mreže protiv insekata praktički su nevidljive, tako da opcije plisé ili rolo osiguravaju gotovo neometan pogled. Boja mrežice može se uskladiti s bojom okvira. Mreže protiv insekata mogu se potpuno uvući u okvir, bočno ili prema gore, potpuno skrivene kada se ne koriste.
Prozorski otvori od poda do stropa zahtijevaju zaštitu od pada. Ključni čimbenici u njihovoj konstrukciji* su čvrstoća, stabilnost i prikladnost materijala. Staklene ograde Keller minimal windows® guardline kombiniraju izvanrednu kvalitetu i sigurnost sa elegantnim dizajnom. Tehnike montaže skrivenog spoja omogućuju ogradama besprijekornu integraciju arhitektonskih elemenata.
* Uz poštivanje lokalnih propisa
Naša paleta skrivenih pogona i brava omogućava optimalno konfiguriranje i jednostavne uporabe. Motorizirani sustavi kliznih krila funkcioniraju putem daljinskog upravljanja bez napora, a mogu se integrirati s infracrvenim detektorima ili tipkalom. Jedan motor može bešumno pokrenuti nekoliko kliznih krila, ukupne mase do 2.400 kg. To omogućuje automatizirani, teleskopski rad, koji može otvoriti velike površine. Nastojimo dizajnirati rješenja sa što užim profilima, kombinirajući vrhunski minimalistički dizajn s optimalnom funkcionalnošću.
Keller minimal windows® omogućuje arhitektima slobodu prilagođavanja vrsta stakala svojim točnim zahtjevima. Jednostruka, dvostruka ili trostruka izo stakla se zatim strukturalno ugrađuje u naše aluminijske okvire. Klijenti Keller minimal windows®-a odabiru vrijednosti toplinske izolacije (vrijednost Uw), koja je zajedno određena vrijednošću ostakljenja (vrijednost Ug) i vrijednosti od ruba do ruba stakla (PSI vrijednost). Naš sustav omogućava arhitektima i vlasnicima široku paletu opcija:
- Jednostruko staklo
- Dvostruko 170 staklo
- Trostruko 170 stakla
- HEAT MIRROR® sun-reflective staklo
- P4A sigurnosno protuprovalno staklo
- Zvučno izolirano staklo
- Balistička stakla
- Kaljeno staklo za privatnost, po potrebi satinirano
- Razna dekorativno obrađena stakla
- Strukturalno spojena kutna ostakljena stakla
- Pametna stakla – električna kontrola transparentnosti
Izdvajamo se od konkurencije po svojim iznimnim proizvodima i bogatom iskustvu
_____________________________________________________________________________
*Naši vrlo uspješni i istaknuti projekti diljem svijeta izvedeni najsuvremenijim minimalističkim rješenjima ostakljenih okvira sa integriranim, jedinstvenim sustavom pokretanja, dokaz je naše stručnosti i kvalitete.
Našim projektima pristupamo s pažnjom
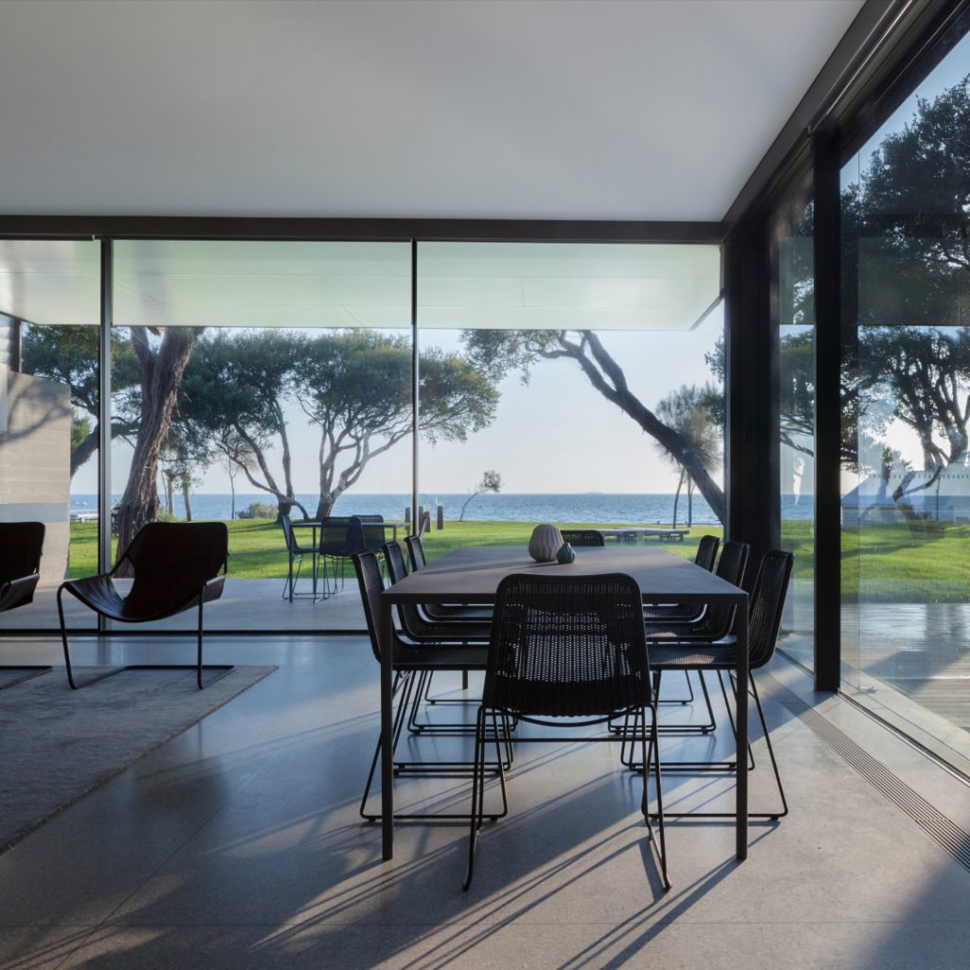
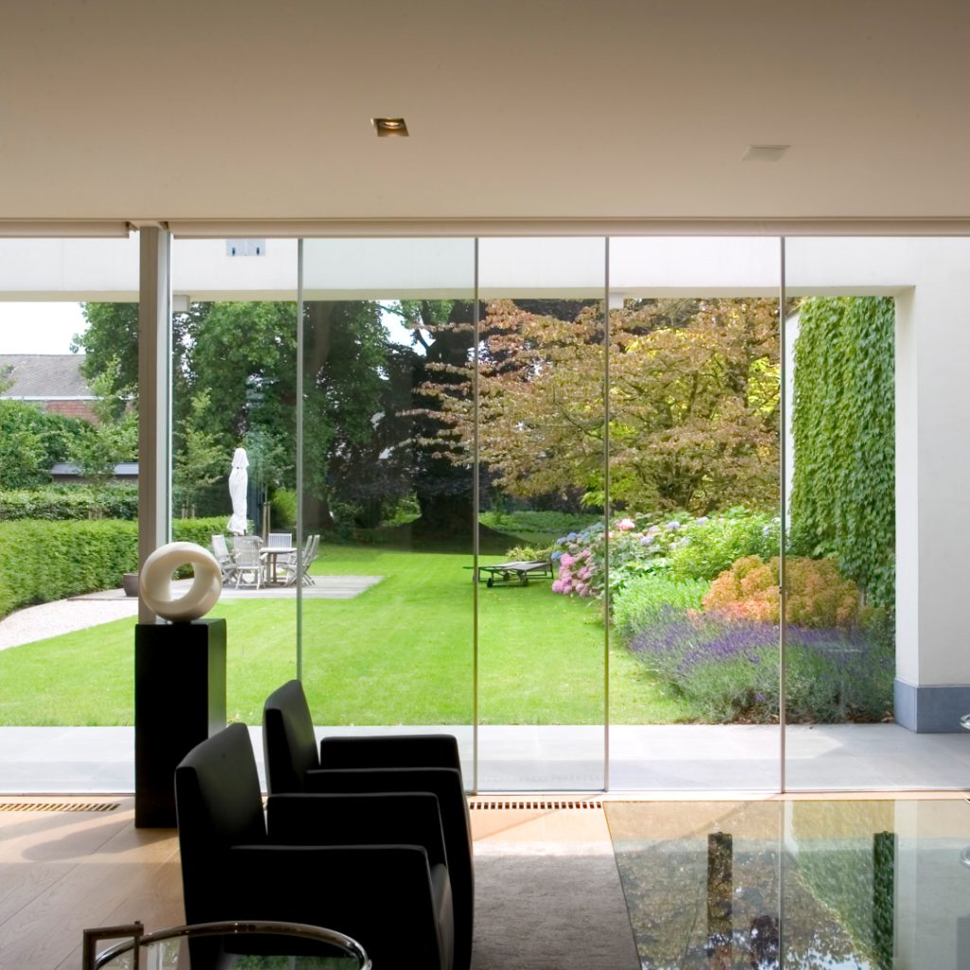
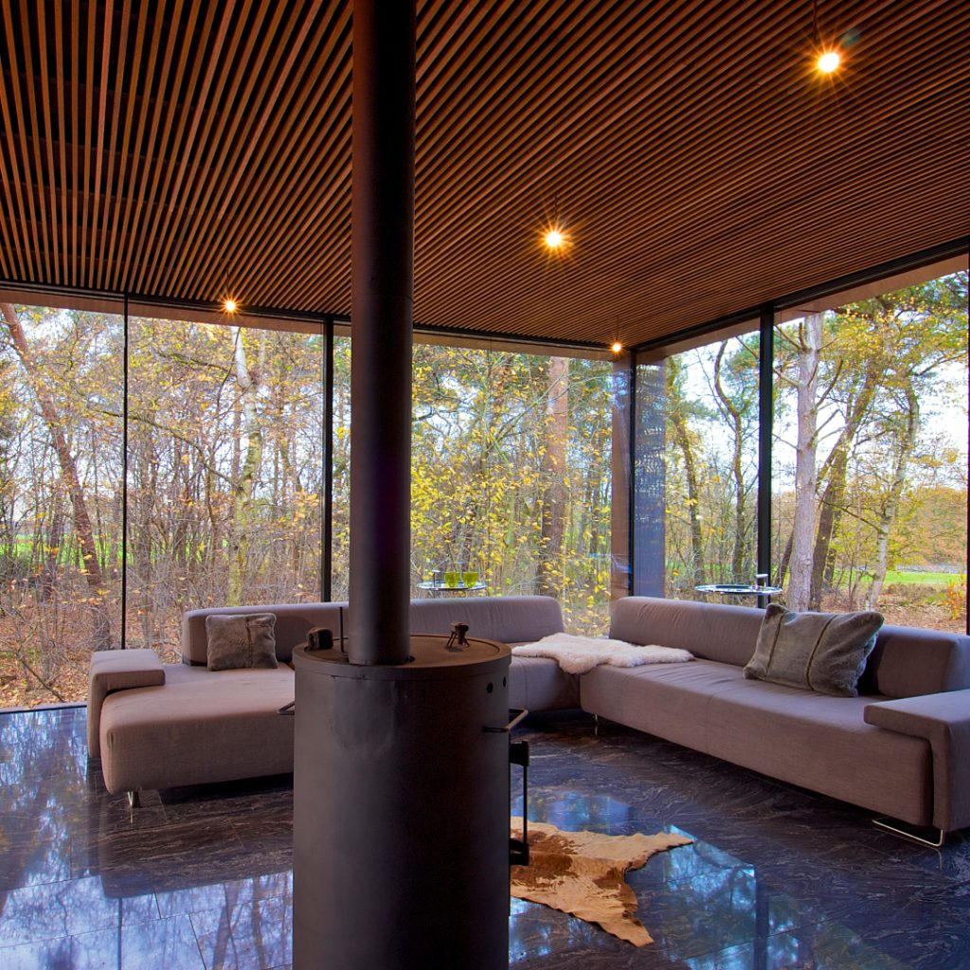
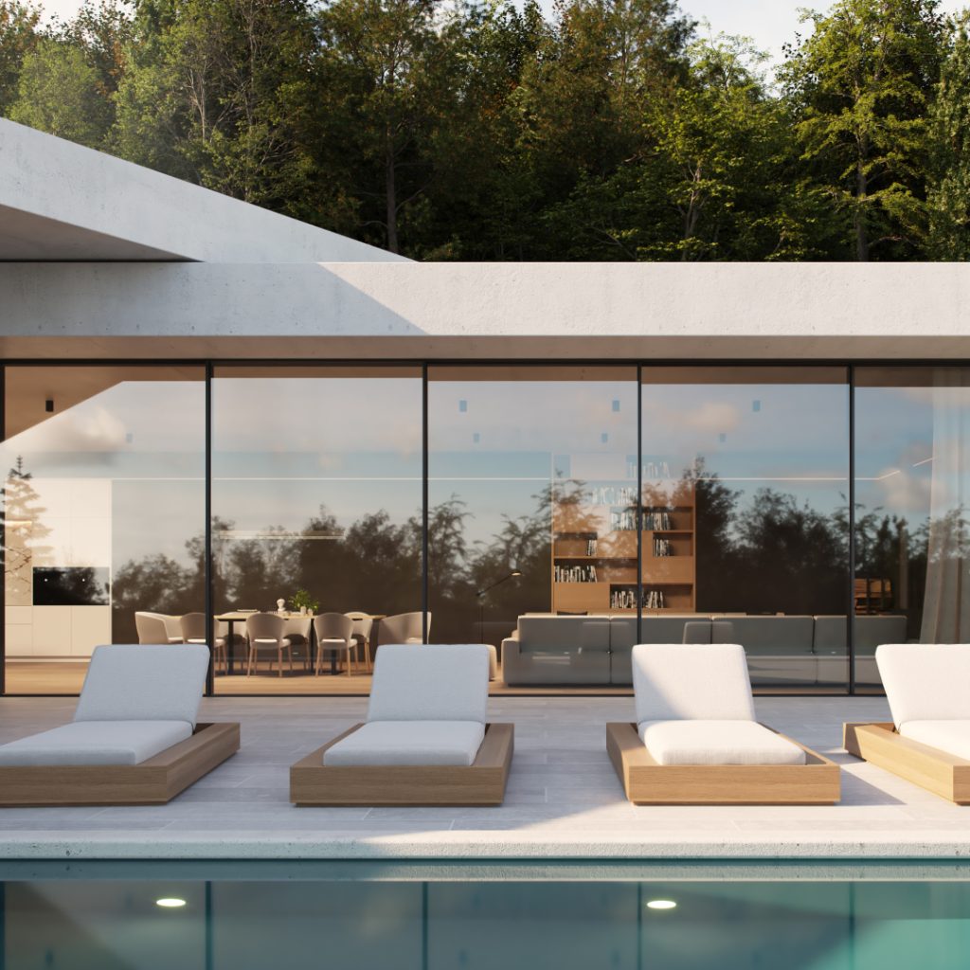
Ostali proizvodi
Keller Minimal Windows® u potpunosti je kompatibilan s vrhunskim sustavom grilja MS Siluett® i staklenim stijenama Total Glass Concept®.


