Menu
+385 1 2479 601
upiti@metalistaklo.hr
Centar Male Privrede
„Savica-Šanci“. Majstorska 1E
10 000. Zagreb
+385 1 2479 601
upiti@metalistaklo.hr
Centar Male Privrede
„Savica-Šanci“. Majstorska 1E
10 000. Zagreb
Year
Architect
Products
2023.
ZDL Studio
MS Siluett®, Total Glass Concept®
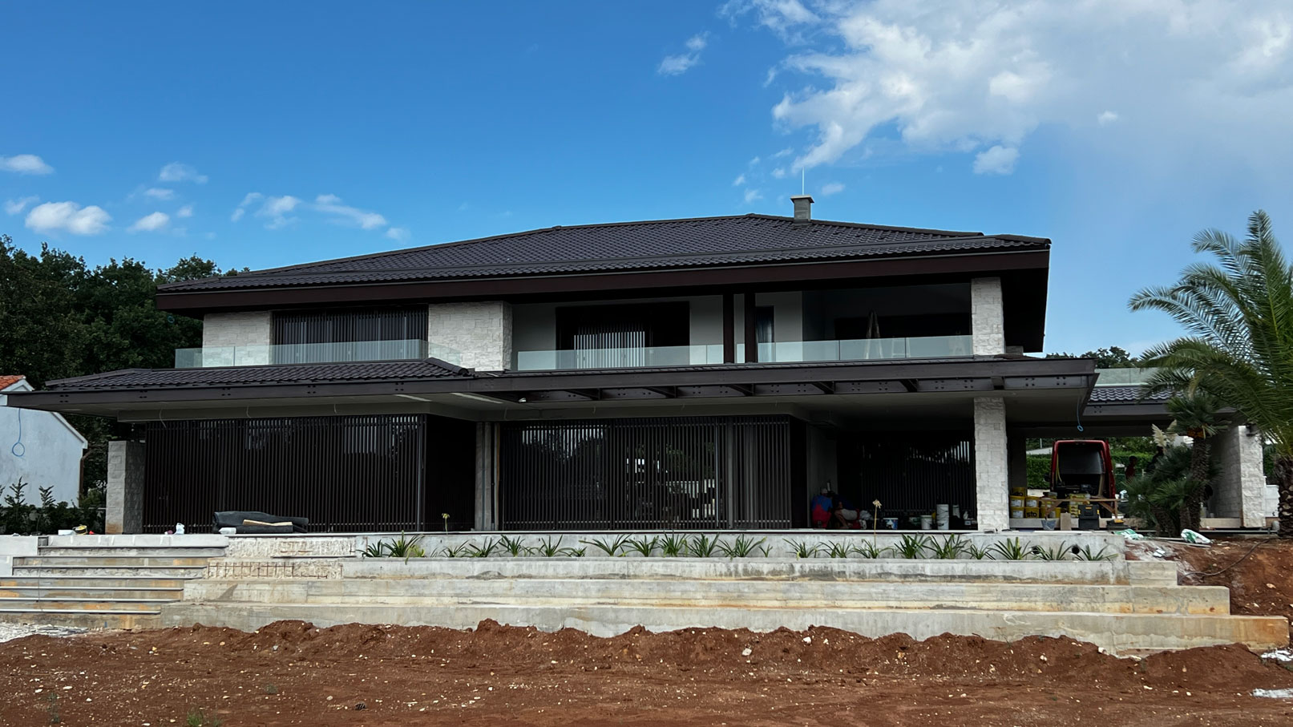
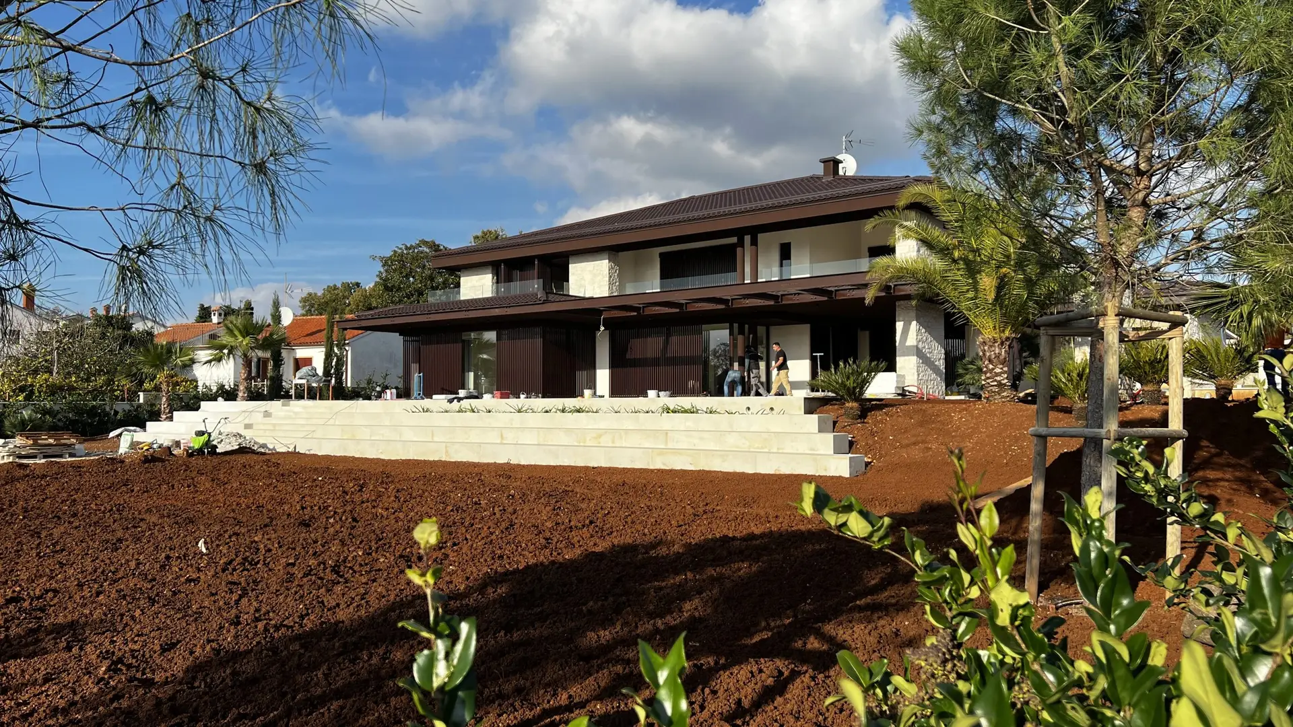
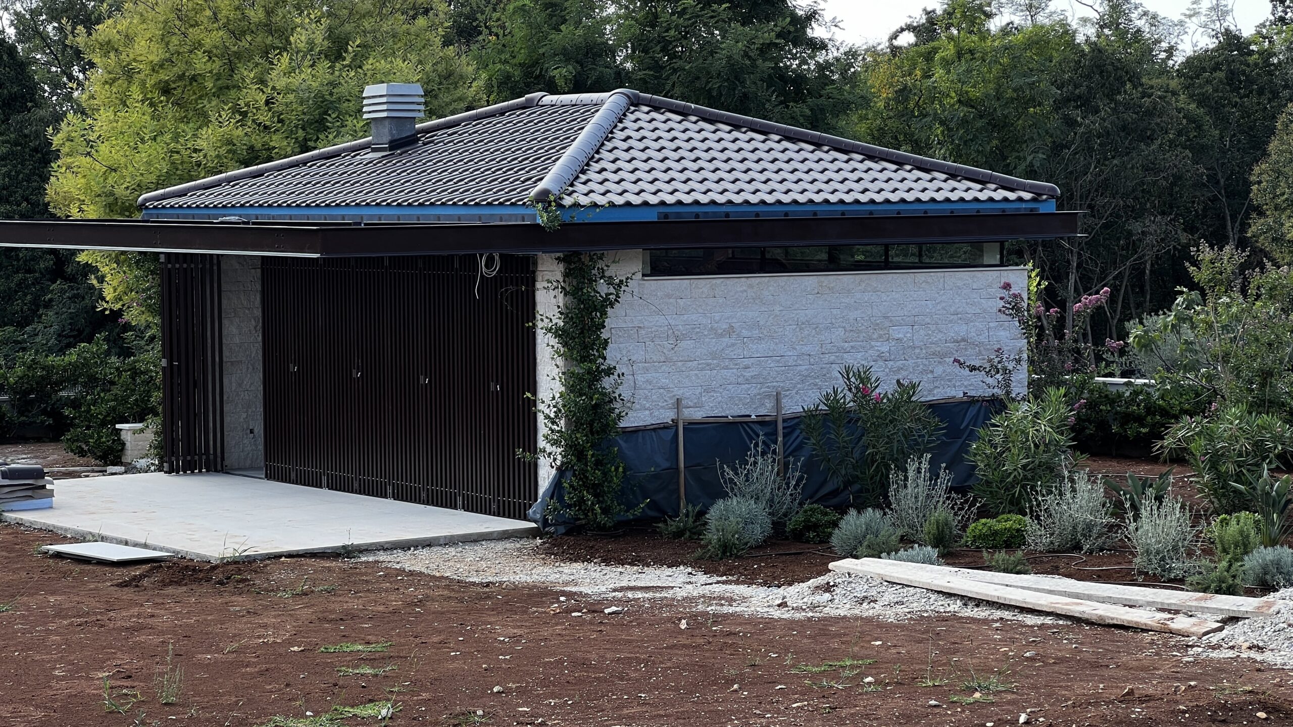
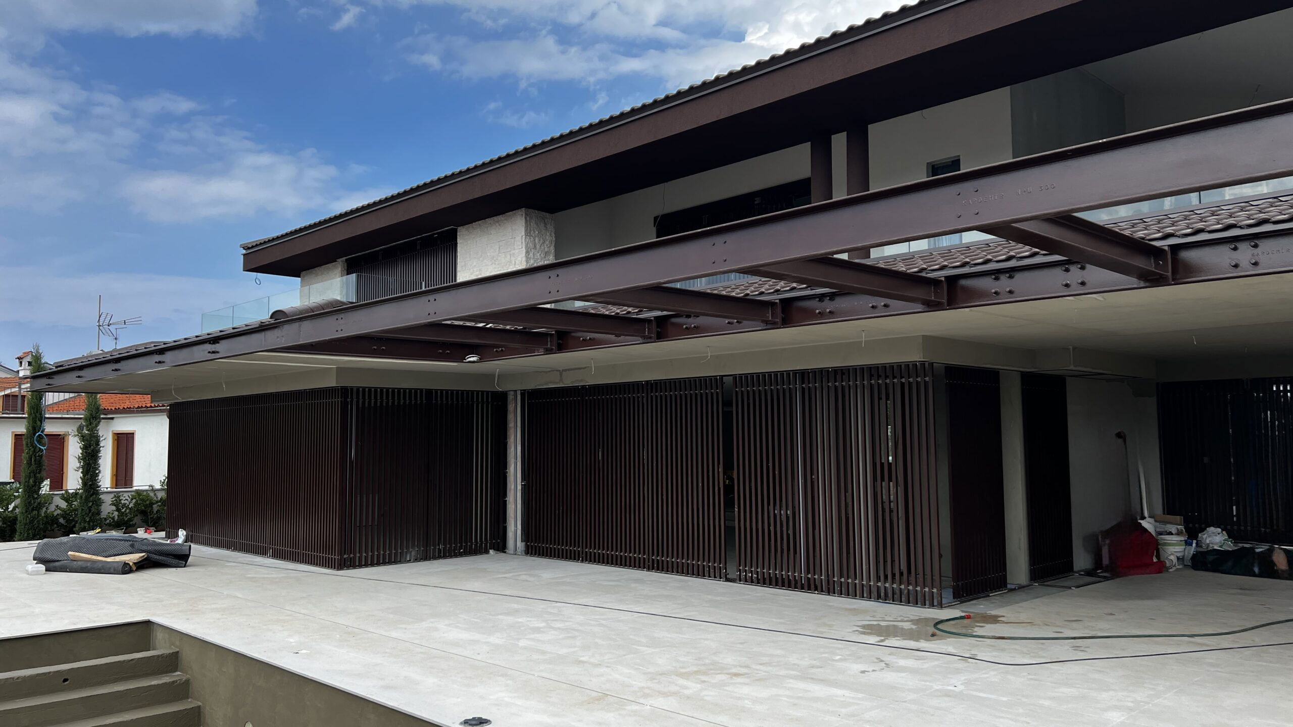
MORE
This house, also built with mutual passion alongside the investor, is particularly linked to our MS Siluetta range. Together with the architects and the investor, we sought optimal solutions for opening the shutters in relation to individual openings, each of which has different functional priorities.
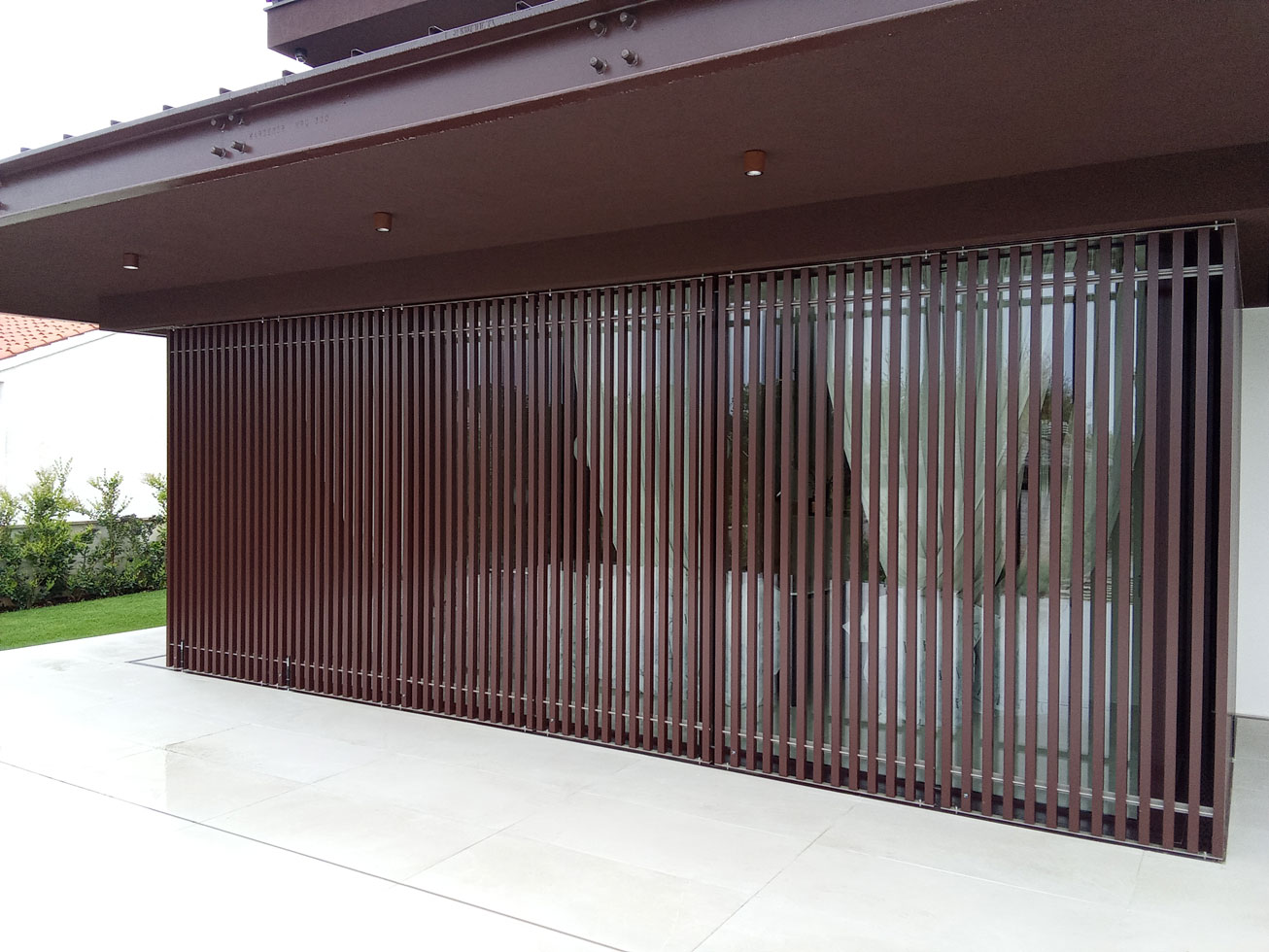
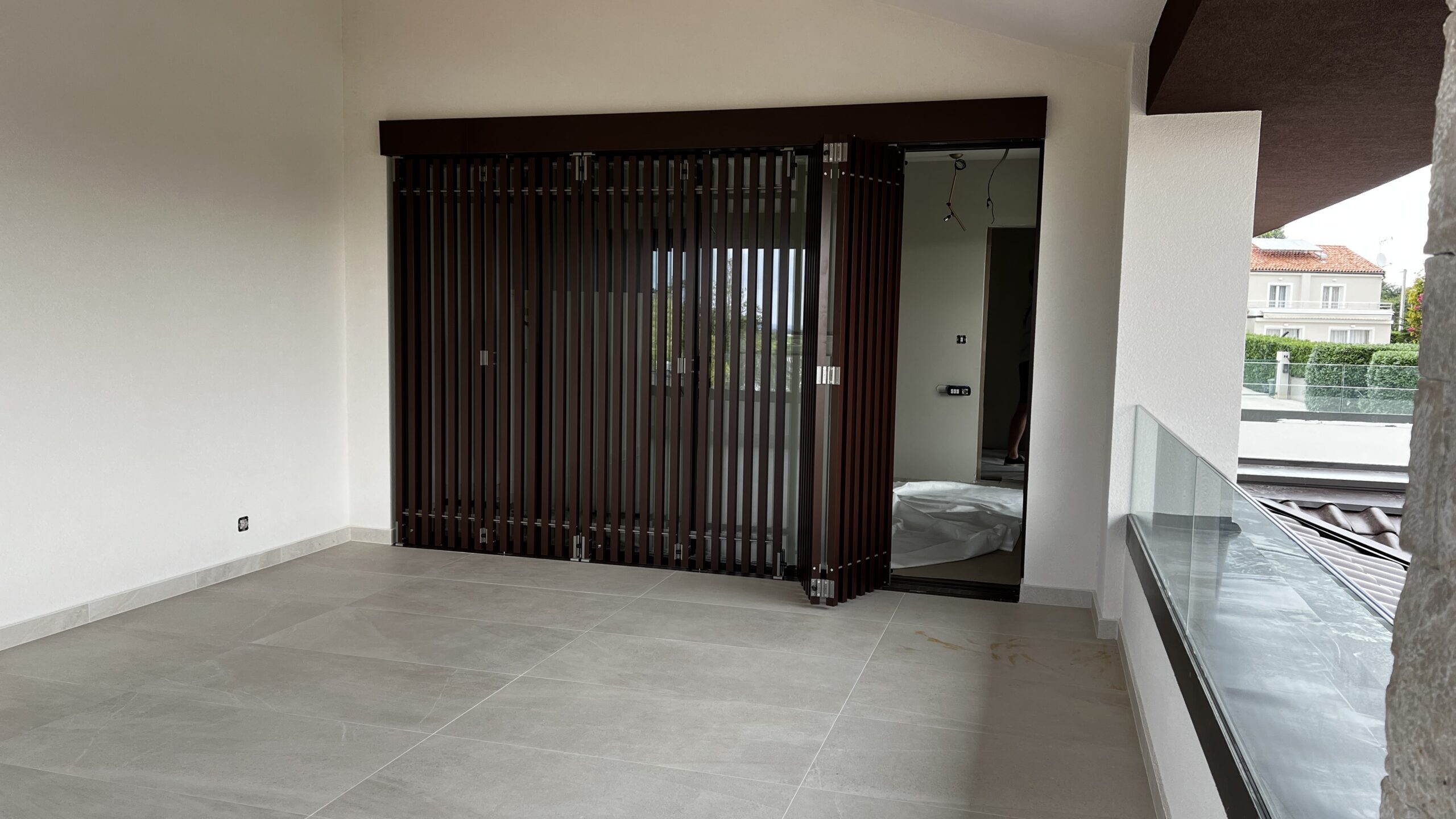
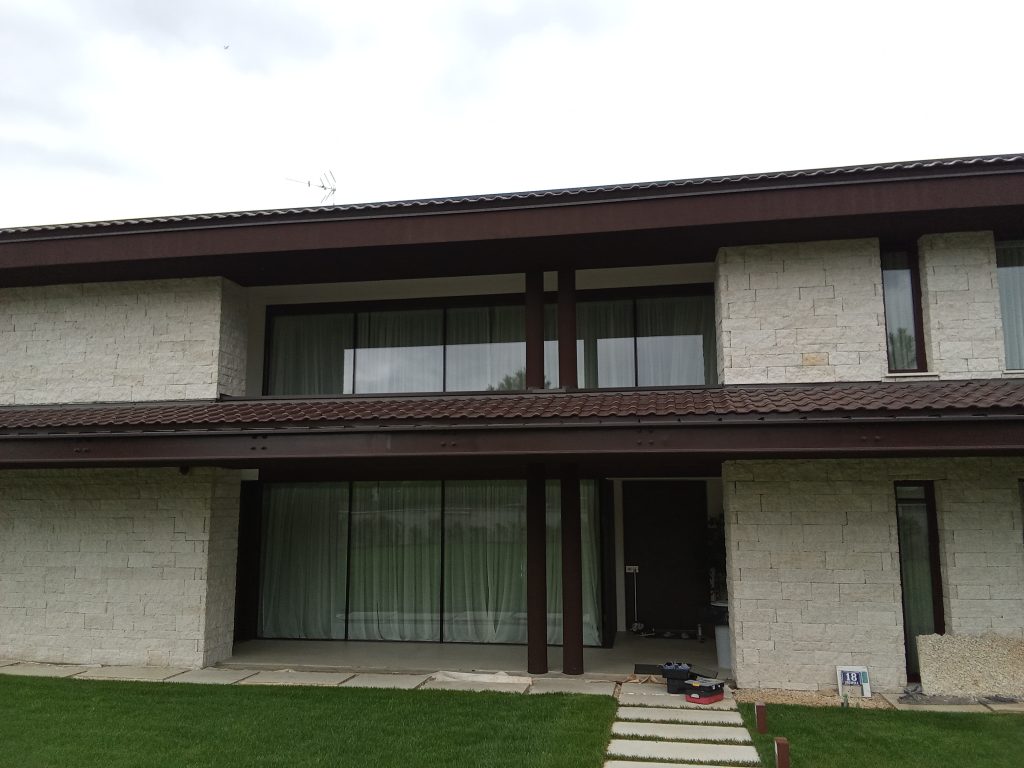
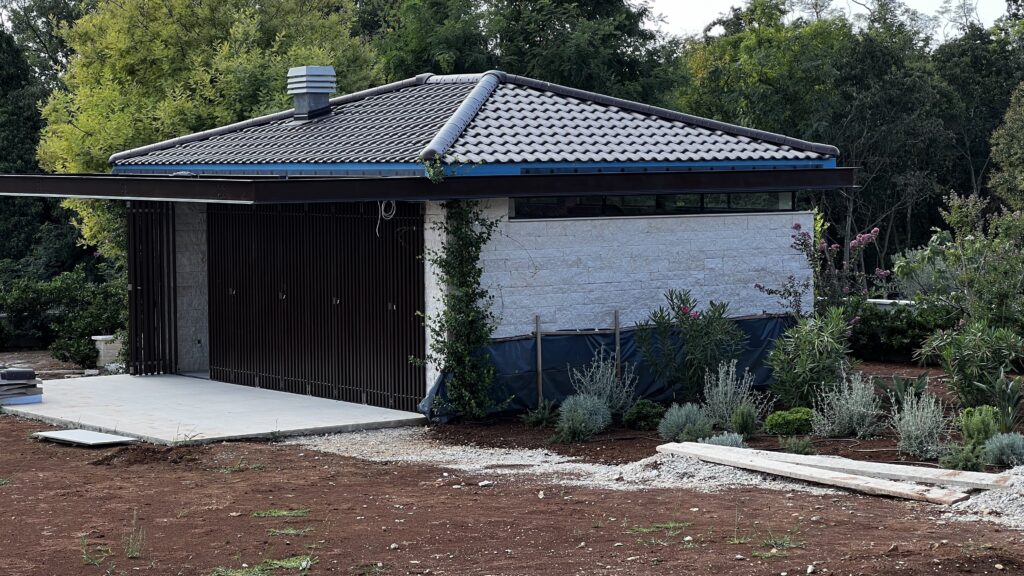
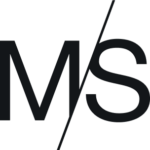
Contact information
Centar Male Privrede
„Savica-Šanci“, Majstorska 1E
10 000, Zagreb

Contact
+385 1 2479 601 ured@metalistaklo.hr
Adresa
Kontakt
+385 1 2479 601 upiti@metalistaklo.hr