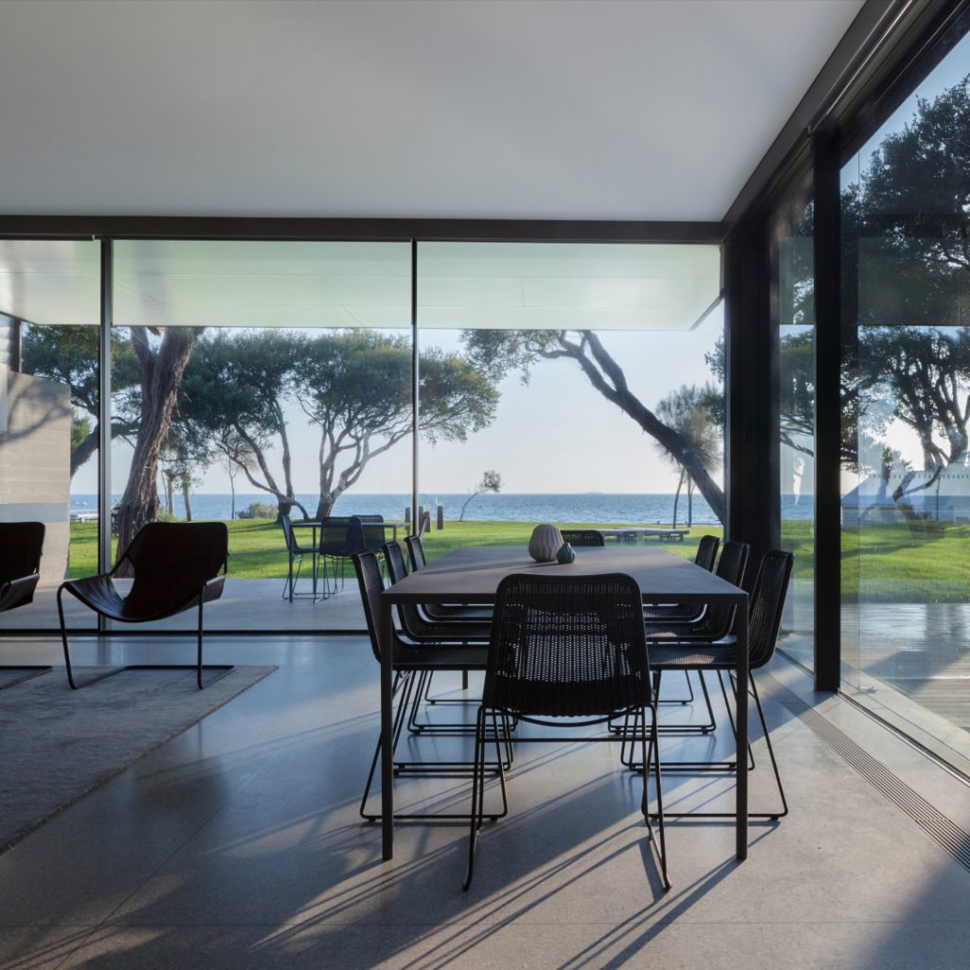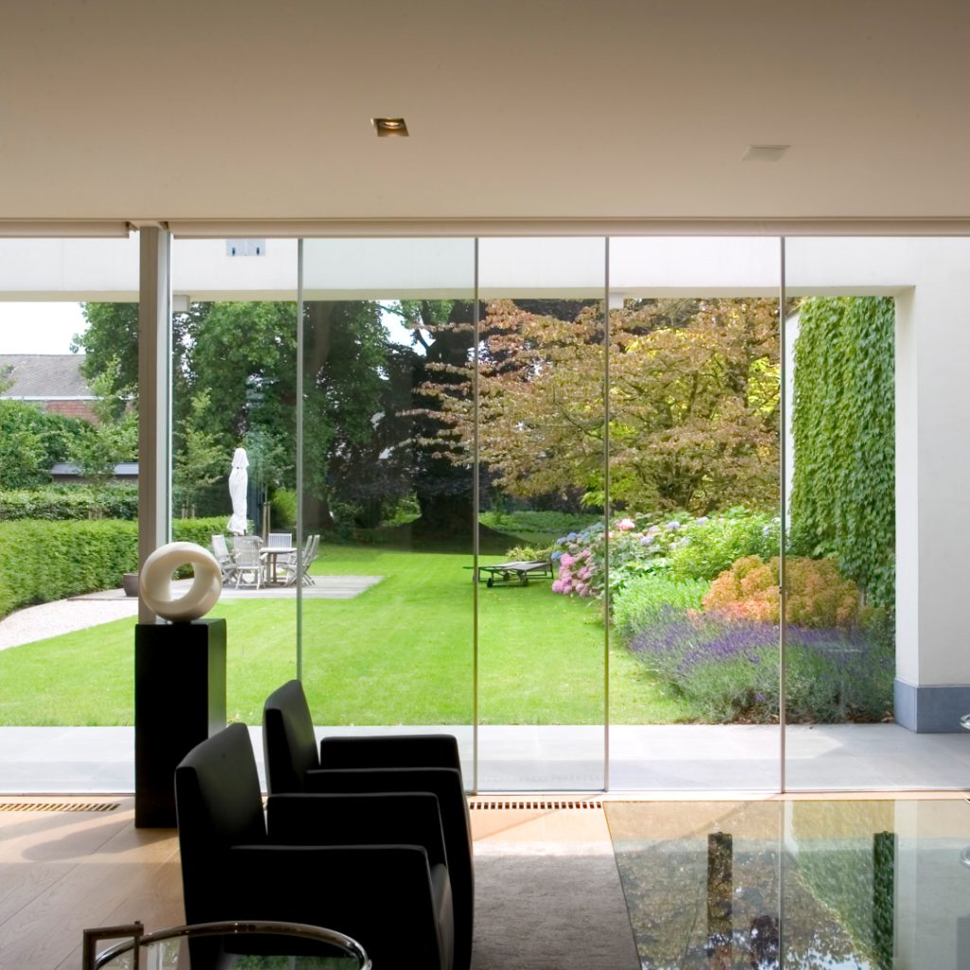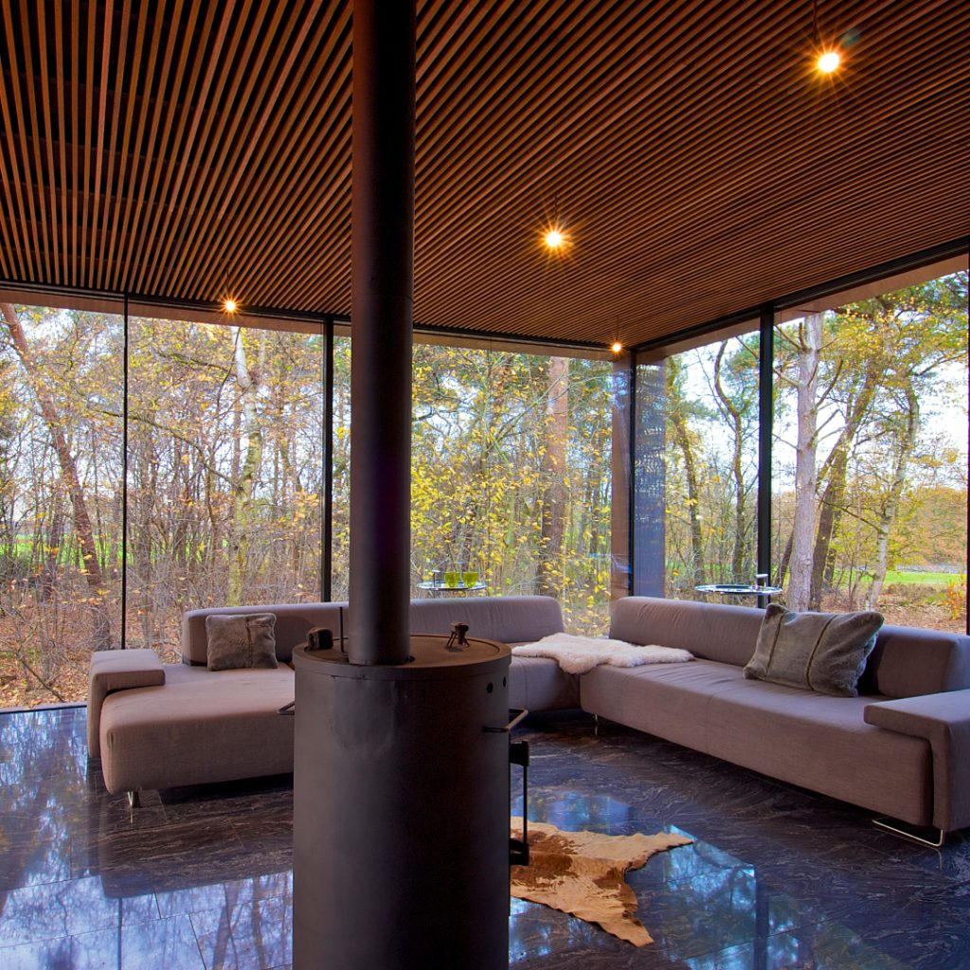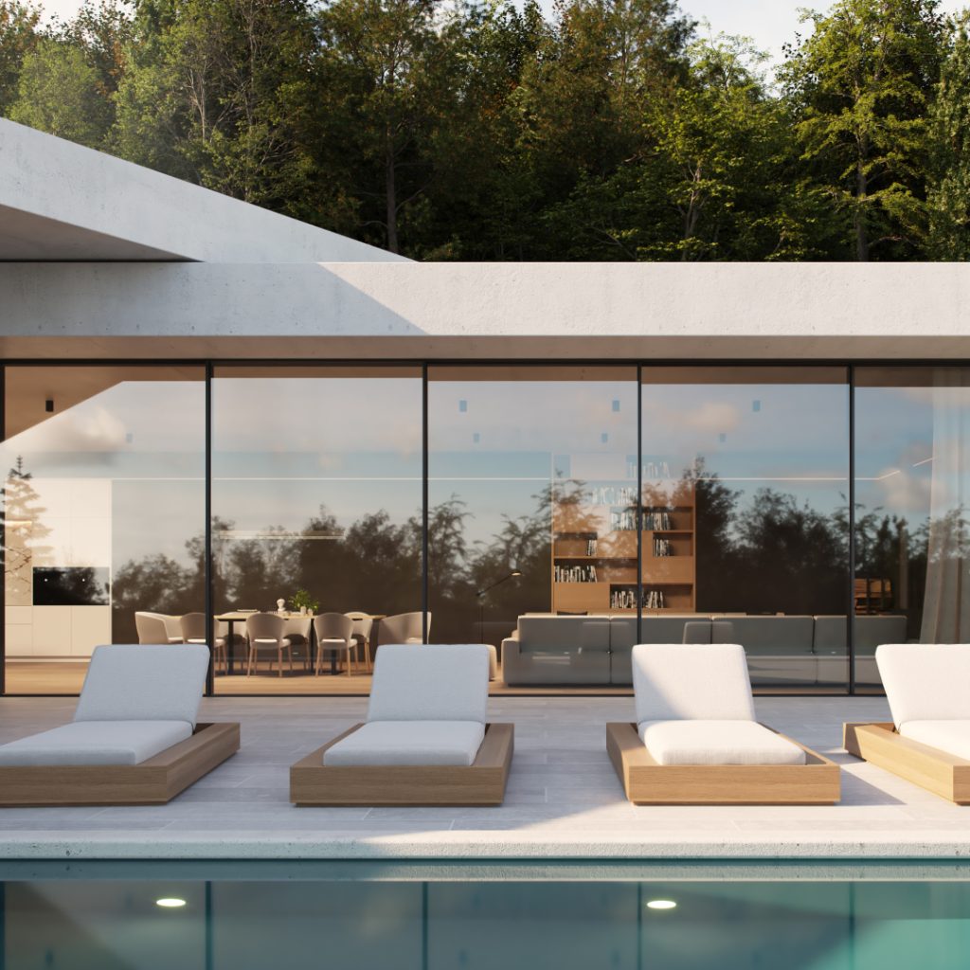minimal windows® 4+
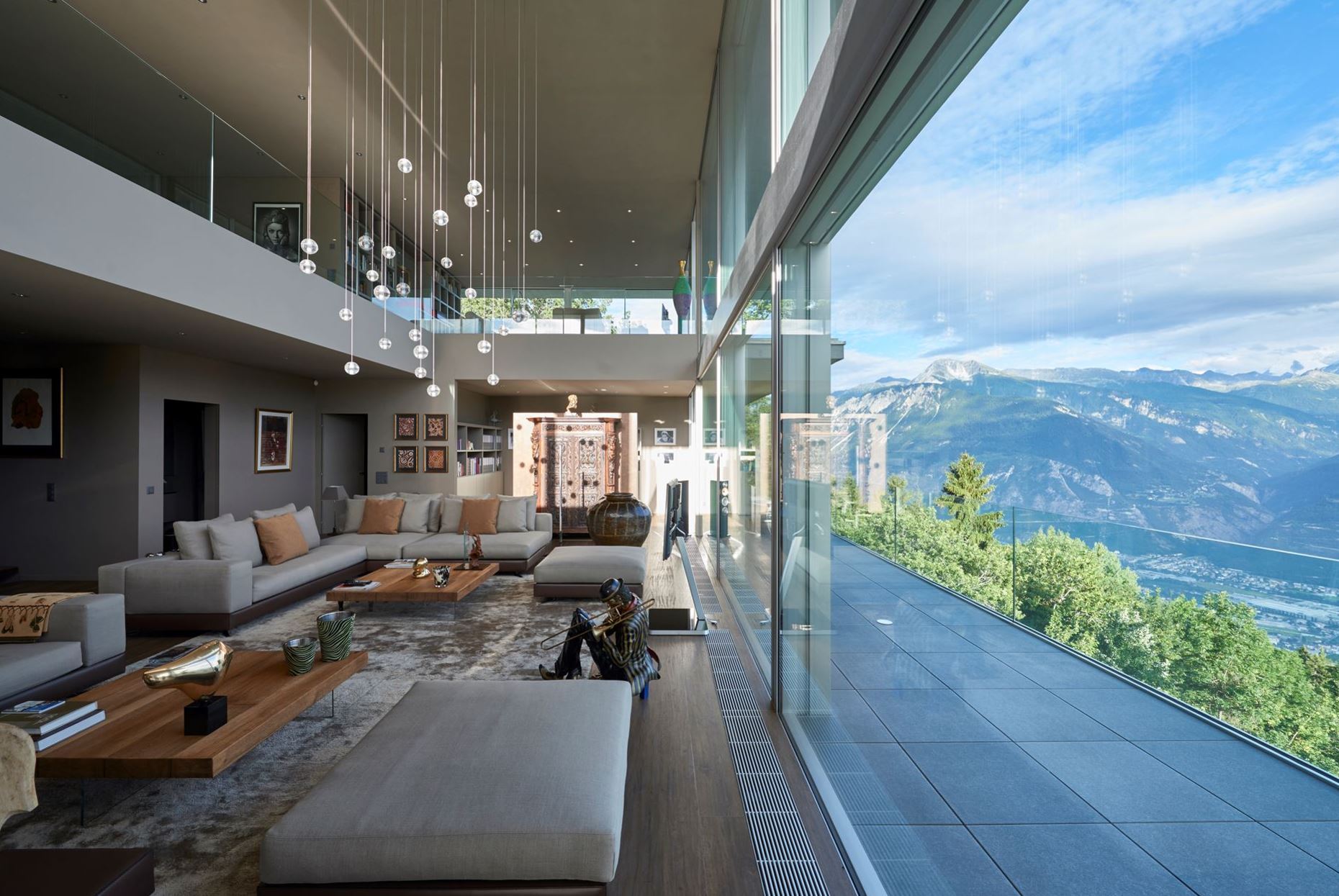
High performance for maximum thermal comfort
WHY KELLER?
Our product range embodies the essence of minimalist design, combining simplicity with functionality and comfort. The minimal windows®4+ system features premium triple-glazed windows, available as sliding or fixed units, perfect for creating large glass façades. These windows not only fill interior spaces with natural light but also open up unobstructed views of nature, seamlessly connecting indoor and outdoor environments.
Architects can unleash their creativity with our products, as the 4+ system allows for oversized glass surfaces up to 6 meters in height and 1,000 kg per sash. In line with the latest standards for energy-efficient buildings, our solutions are suitable for low-energy and passive houses.
In combination with high-quality insulating glass, our 4+ system achieves Uw values of ≥ 0.70 W/m²K, resulting in significant energy savings. Moreover, our aluminium frames are engineered to withstand strong wind loads while maintaining slim elevations of only 26 to 34 mm in width. The minimalist frame profiles integrate seamlessly into floors, ceilings, or walls.
At Keller minimal windows, we offer architects, contractors, and homeowners a wide range of design options. From post-free corners — internal or external — to pivoting units and fully glazed corners, our products provide limitless possibilities. For those seeking an even more seamless transition between indoor and outdoor spaces, our sliding units can be concealed within specially designed wall pockets, creating uninterrupted views and unparalleled aesthetics.
Visible profile width: 26 or 34 mm
Maximum sash width: 4 m
Maximum sash height: 6 m
Thermal transmittance coefficient Uw: ≥ 0.70 W/m²K
Maximum fixed sash area: up to 18 m²
Maximum sliding sash area: up to 12 m²
Maximum sash weight: 1,000 kg
Total insulating glass thickness: from 40 to 56 mm
Automated sliding sash: yes, up to 2,400 kg
Barrier-free access according to DIN 18040-1, DIN 18040-2
Air permeability: Class 4 according to EN 12207
Watertightness: Class 8A according to EN 12208
Wind load resistance: Class C5 according to EN 12210
Sound insulation Rw (C; Ctr): up to 43 dB (1; -5)
Burglary resistance: up to WK2 (RC2) according to EN 1627
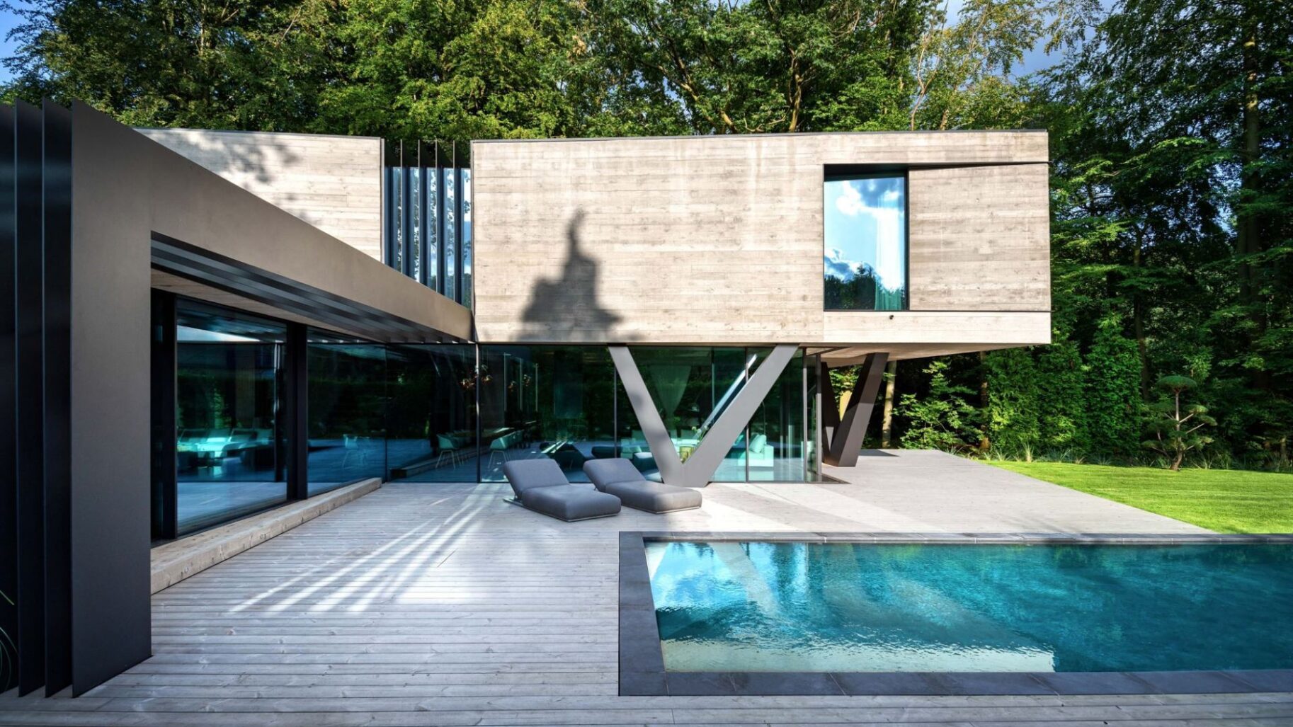
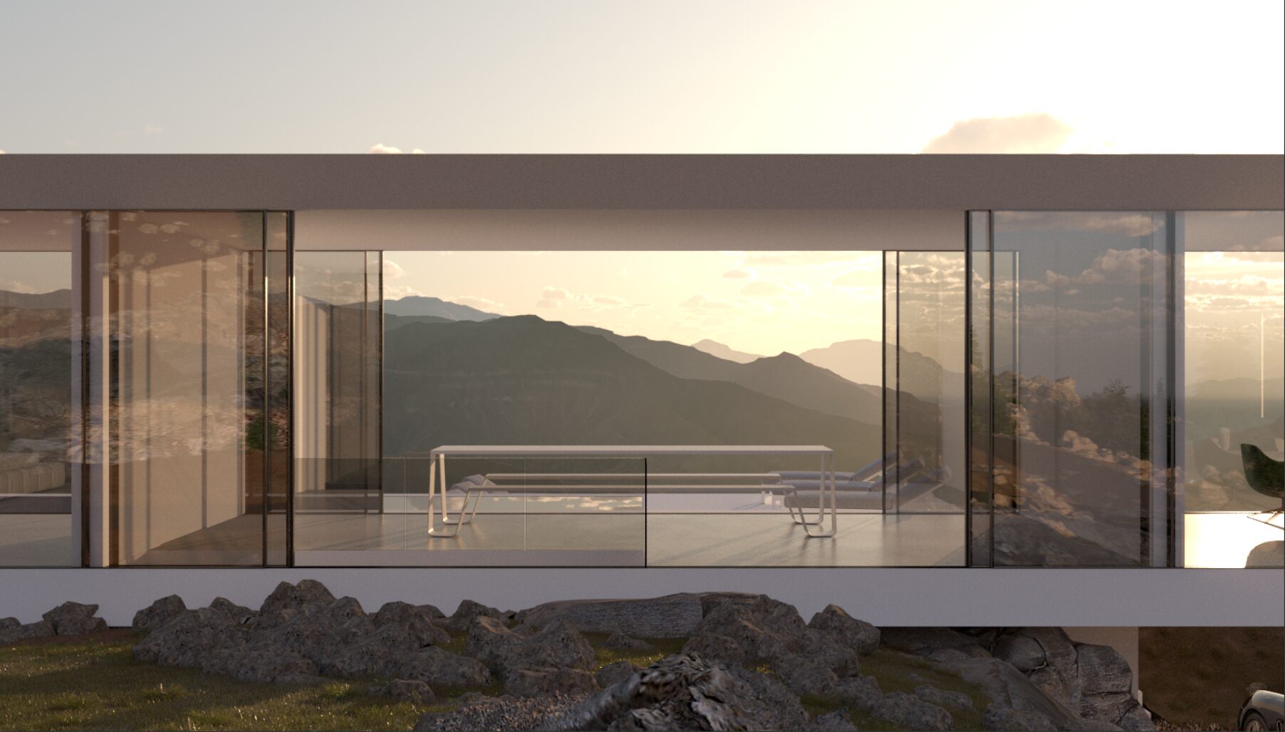
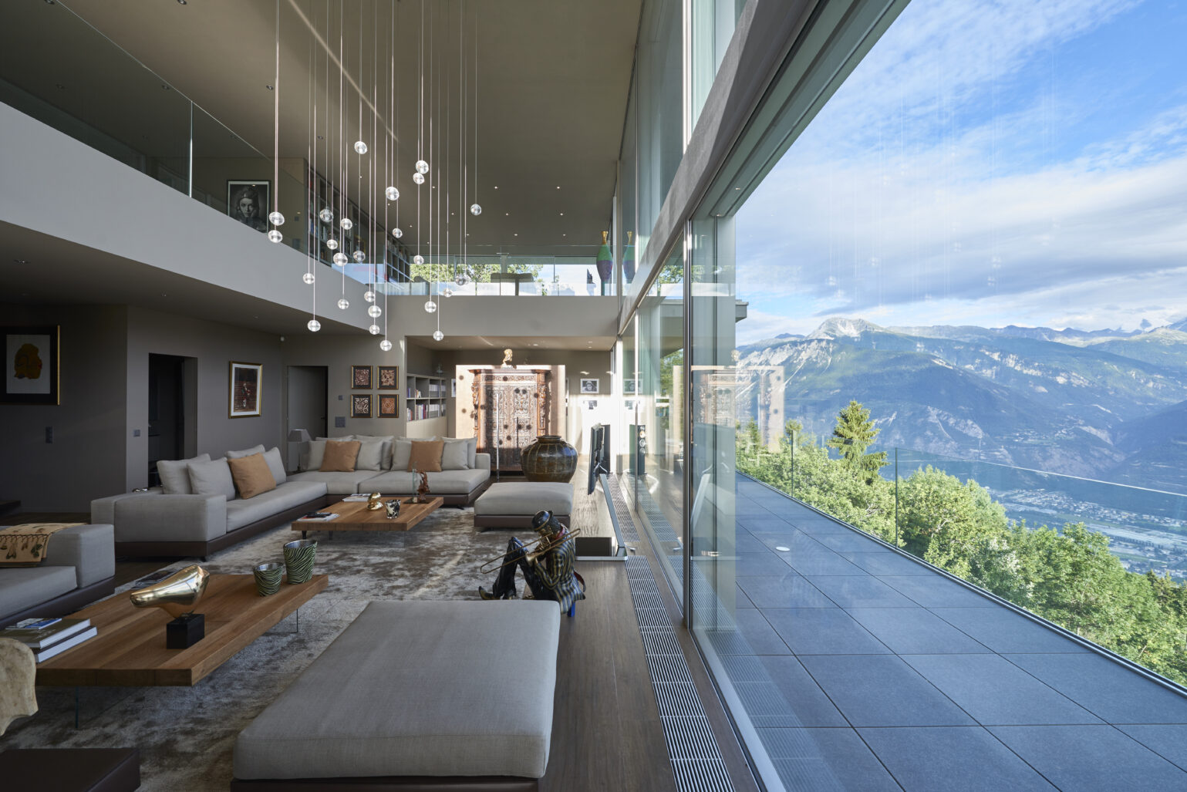
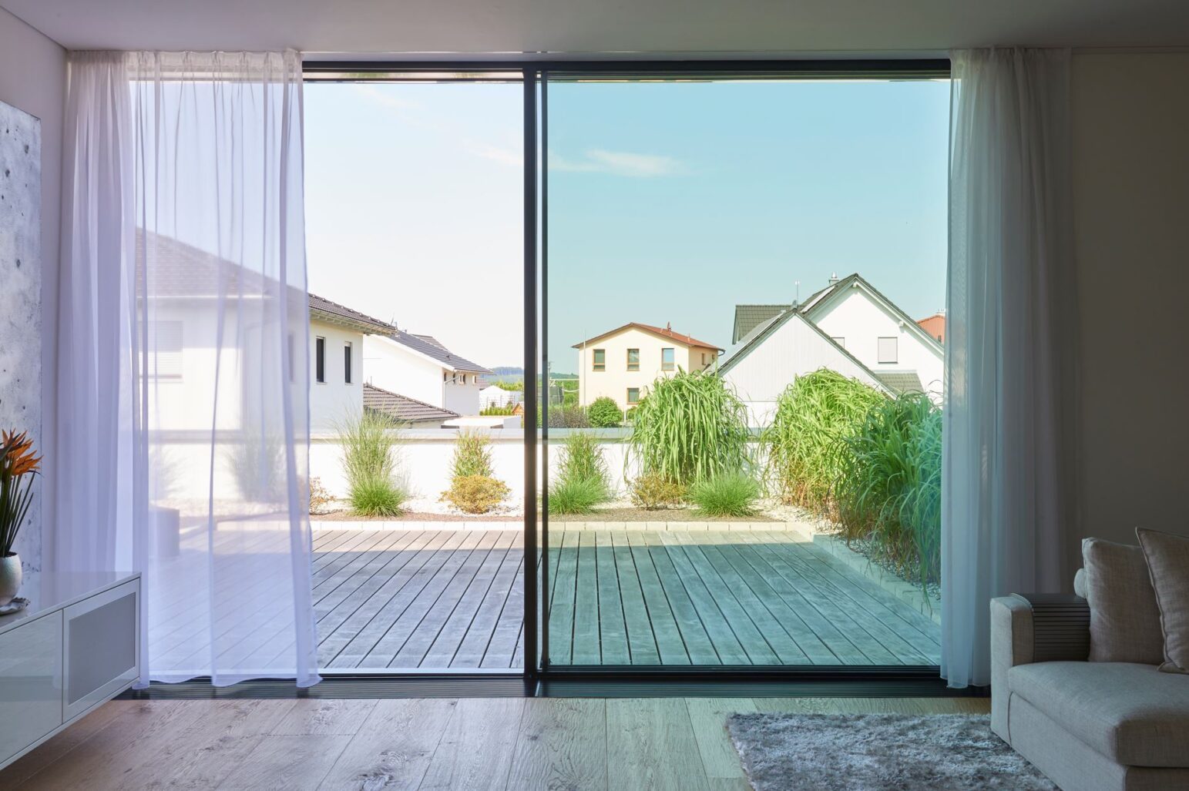
Advanced solutions
Add-on
Flush installation
Add-on
Threshold-free transition
Add-on
Security
Add-on
Sliding sash “into the wall”
Add-on
Stainless steel track and rollers
Add-on
Drainage
Add-on
Post-free corners
Optional accessories
Add-on
Glass safety railings
Add-on
Motorization
Add-on
Color customization
Add-on
Insect protection
Dodatak
Odvodnja
Dodatak
Ugradnja u ravnini
ULTRA-TANKI DIZAJN, BESKRAJNE MOGUĆNOSTI
Zahvaljujući njihovoj uskoj širini, naši aluminijski okviri gotovo vizualno nestaju i naglašavaju minimalističku eleganciju minimal windows® sustava. S neograničenim izborom mogućnosti postavljanja, od unutarnjih ili vanjskih uglova bez stupa, obratnih jedinica, kutova od stakla do stakla te džepova u zidu gdje jedinica potpuno nestaje u zidu, naš sustav nudi maksimalnu fleksibilnost kako bi odgovarao svim dizajnerskim preferencijama. Birajte između širokog spektra boja i tekstura, uključujući mat, sjajne ili prašno obložene završne obrade kako bi savršeno odgovarale vašem prostoru.
PROSTRANA SMIRENOST, BESPRIJEKORNA INTEGRACIJA
Naši minimalistički okvirni profili neprimjetno se stapaju s podovima, stropovima i zidovima, stvarajući prostrane, otvorene životne prostore ispunjene prirodnim svjetlom. Naš originalni minimal windows® sustav nudi visine krila do 4 m i težinu do 500 kg po krilu, a naši četverokanalni klizni sustavi redefiniraju prostranost i omogućuju ostvarenje izvanrednih arhitektonskih vizija.
We approach our projects with care
