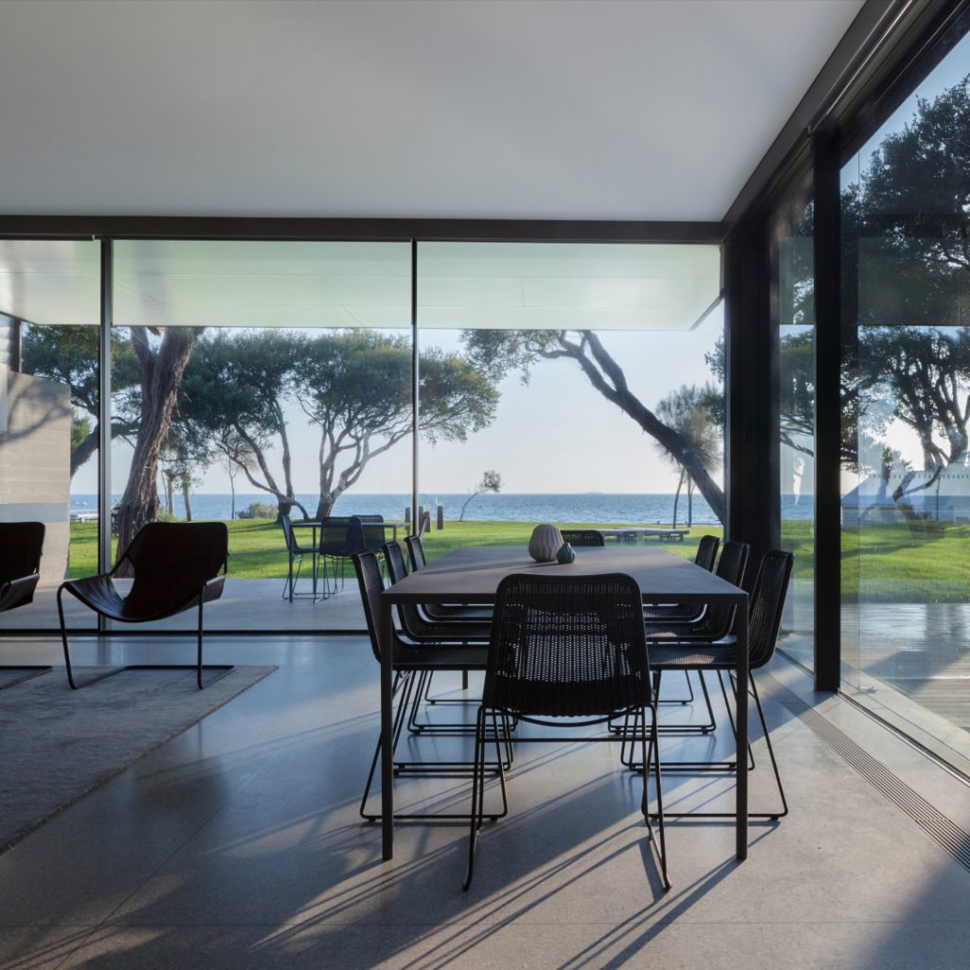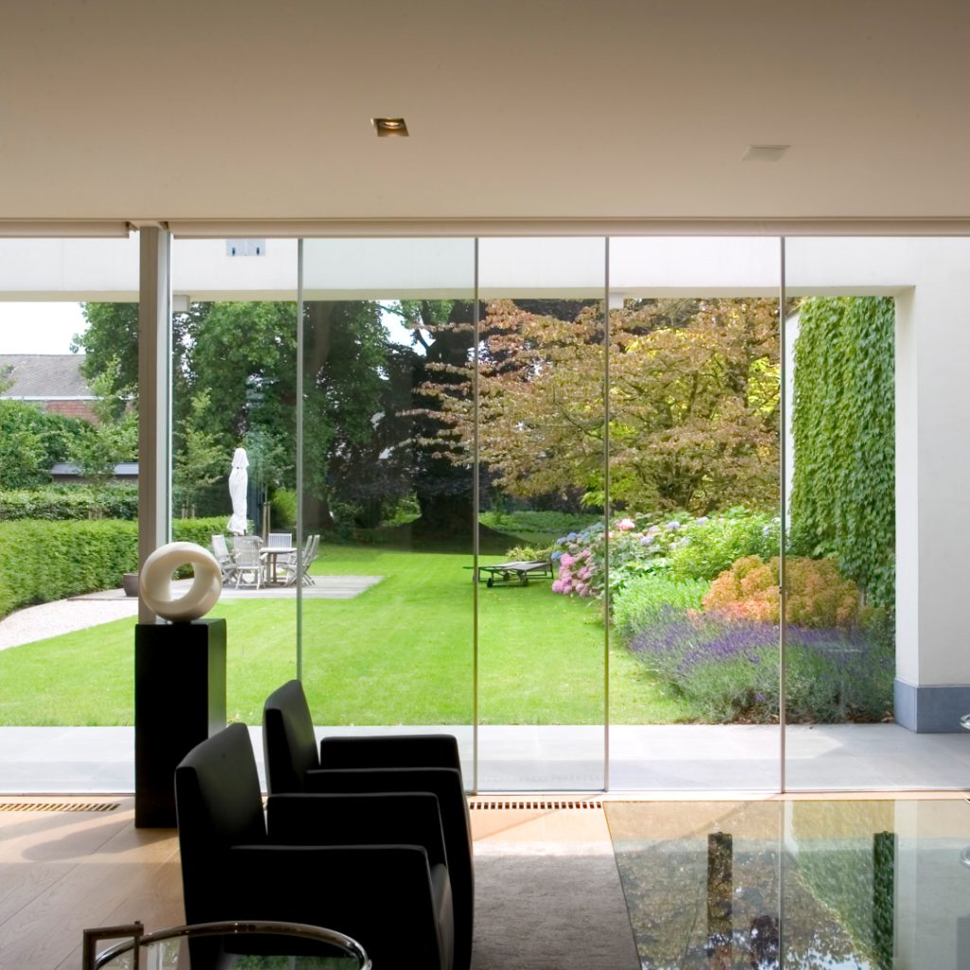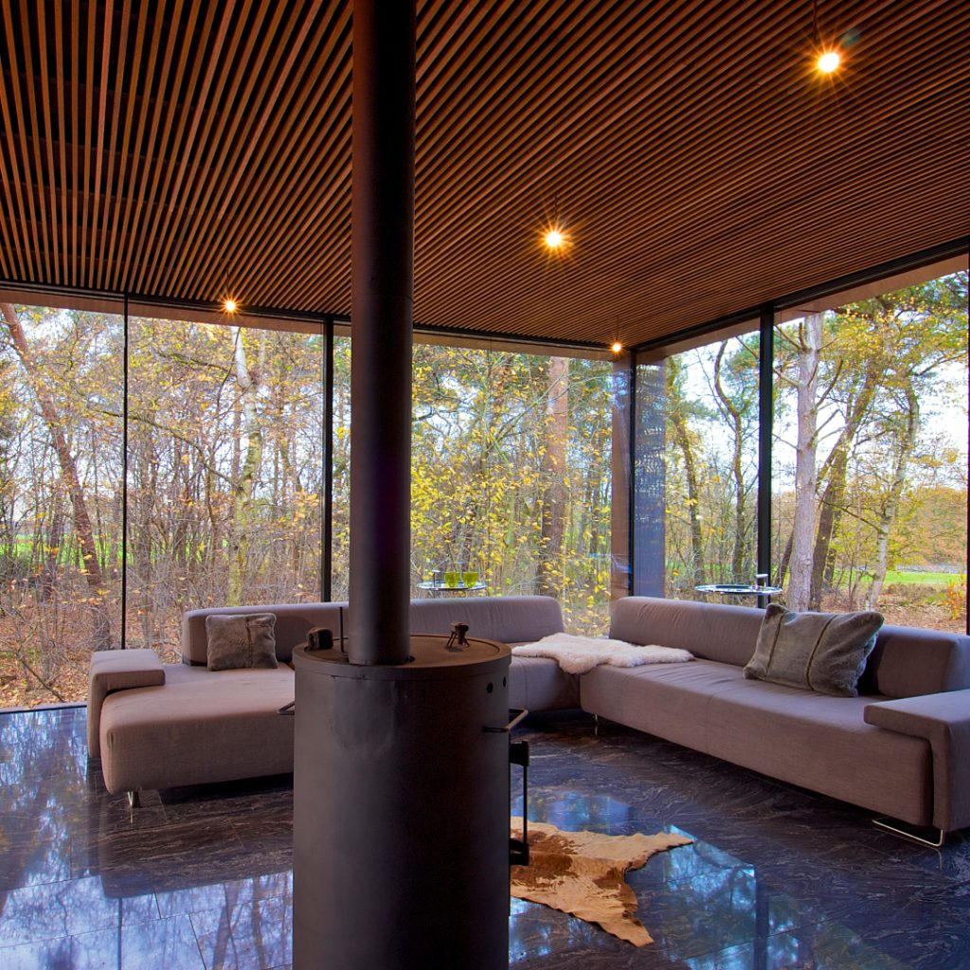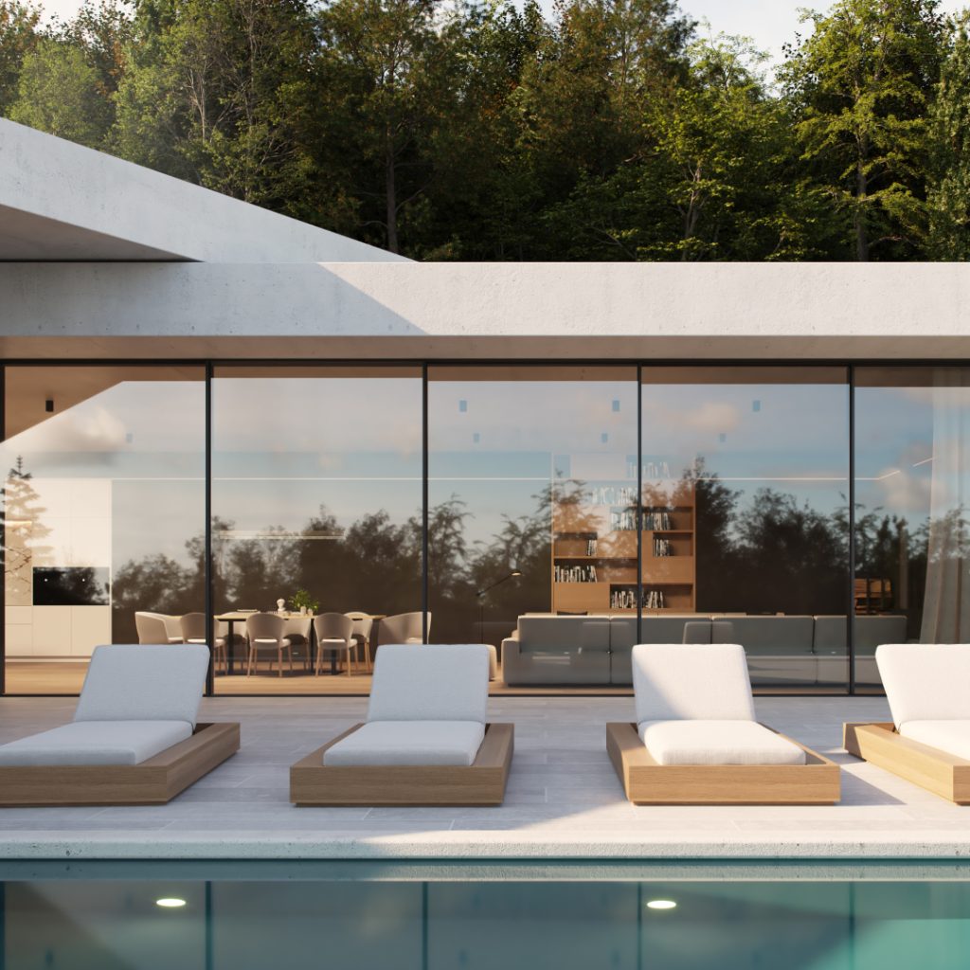minimal windows® NGS

Next-generation minimal sliding window system
WHY KELLER?
minimal windows® NGS enables an invisible, seamless transition between indoor and outdoor spaces through barrier-free openings across entire window façades, with heights of up to 6 meters and unlimited lengths. Our expertise and continuous development over more than 15 years have allowed us to offer custom solutions that provide maximum flexibility.
Our minimalist design harmoniously combines natural light and elegant aesthetics, creating a pleasant atmosphere for contemporary living. Light-filled rooms with up to 99.3% transparency create a unique, airy ambience in every home concept.
The advanced minimal windows® NGS system offers a variety of design options, such as adaptable glass thicknesses ranging from 34 mm to 74 mm. Side profiles can be seamlessly integrated into walls, floors, and ceilings, becoming nearly invisible. In addition, we offer motorization for opening and closing sliding elements, capable of moving sashes weighing up to 1,500 kg along stainless steel tracks.
The possibilities offered by NGS provide unlimited options during the design process, and we are ready to turn your individual visions and requirements into reality.
Visible profile width: 26 mm
Maximum sash height: 6 m
Thermal transmittance coefficient: ≥1.2 W/(m²K) | ≥0.9 W/(m²K)
Maximum fixed sash area: 18 m²
Maximum sliding sash area: 18 m²
Maximum sash weight: 1,500 kg
Total insulating glass thickness: from 34 to 44 mm
Motorization for total weight up to 2,400 kg (with one motor and combined sashes)
Barrier-free access according to DIN 18040-1, DIN 18040-2
Air permeability: up to Class 4 according to EN 12207
Watertightness: up to Class 8A according to EN 12208
Wind load resistance: up to Class C5 according to EN 12210
Sound insulation Rw (C; Ctr): up to 44 dB according to ISO 717-1
Burglary resistance: up to RC3 according to EN 1627 & PAS 24
Visible profile width: 26 mm
Maximum sash height: 6 m
Thermal transmittance coefficient: ≥0.95 W/(m²K) | ≥0.75 W/(m²K)
Maximum fixed sash area: 18 m²
Maximum sliding sash area: 18 m²
Maximum sash weight: 1,500 kg
Total insulating glass thickness: from 44 to 54 mm
Motorization for total weight up to 2,400 kg (with one motor and combined sashes)
Barrier-free accessibility according to DIN 18040-1, DIN 18040-2
Air permeability up to class 4 according to EN 12207
Watertightness up to class 8A according to EN 12208
Wind load resistance up to class C5 according to EN 12210
Sound insulation Rw (C; Ctr) up to 45 dB according to ISO 717-1
Burglary resistance up to RC3 according to EN 1627 & PAS 24
Visible profile width: 26 mm
Maximum sash height: 6 m
Thermal transmittance coefficient Uw: ≥0.90 W/m²K | Uw: ≥0.65 W/m²K
Maximum fixed sash area: 18 m²
Maximum sliding sash area: 18 m²
Maximum sash weight: 1,500 kg
Total insulating glass thickness: from 54 mm to 64 mm
Motorization for total weight up to 2,400 kg (with one motor and combined sashes)
Barrier-free accessibility according to DIN 18040-1, DIN 18040-2
Air permeability up to class 4 according to EN 12207
Watertightness up to class 8A according to EN 12208
Wind load resistance up to class C5 according to EN 12210
Sound insulation Rw (C; Ctr) up to 46 dB according to ISO 717-1
Burglary resistance up to RC3 according to EN 1627 & PAS 24









Advanced solutions
Add-on
Flush installation
Add-on
Threshold-free transition NGS
Add-on
Safety
Add-on
Stainless steel guide rail and rollers
Add-on
Drainage
Dodatak
Klizanje krila "u zid"
Optional accessories
Add-on
Motorization
Add-on
Color customization
Add-on
Insect protection
Dodatak
Odvodnja
Dodatak
Ugradnja u ravnini
Dodatak
Prijelaz bez praga
ULTRA-TANKI DIZAJN, BESKRAJNE MOGUĆNOSTI
Zahvaljujući njihovoj uskoj širini, naši aluminijski okviri gotovo vizualno nestaju i naglašavaju minimalističku eleganciju minimal windows® sustava. S neograničenim izborom mogućnosti postavljanja, od unutarnjih ili vanjskih uglova bez stupa, obratnih jedinica, kutova od stakla do stakla te džepova u zidu gdje jedinica potpuno nestaje u zidu, naš sustav nudi maksimalnu fleksibilnost kako bi odgovarao svim dizajnerskim preferencijama. Birajte između širokog spektra boja i tekstura, uključujući mat, sjajne ili prašno obložene završne obrade kako bi savršeno odgovarale vašem prostoru.
PROSTRANA SMIRENOST, BESPRIJEKORNA INTEGRACIJA
Naši minimalistički okvirni profili neprimjetno se stapaju s podovima, stropovima i zidovima, stvarajući prostrane, otvorene životne prostore ispunjene prirodnim svjetlom. Naš originalni minimal windows® sustav nudi visine krila do 4 m i težinu do 500 kg po krilu, a naši četverokanalni klizni sustavi redefiniraju prostranost i omogućuju ostvarenje izvanrednih arhitektonskih vizija.
We approach our projects with care






