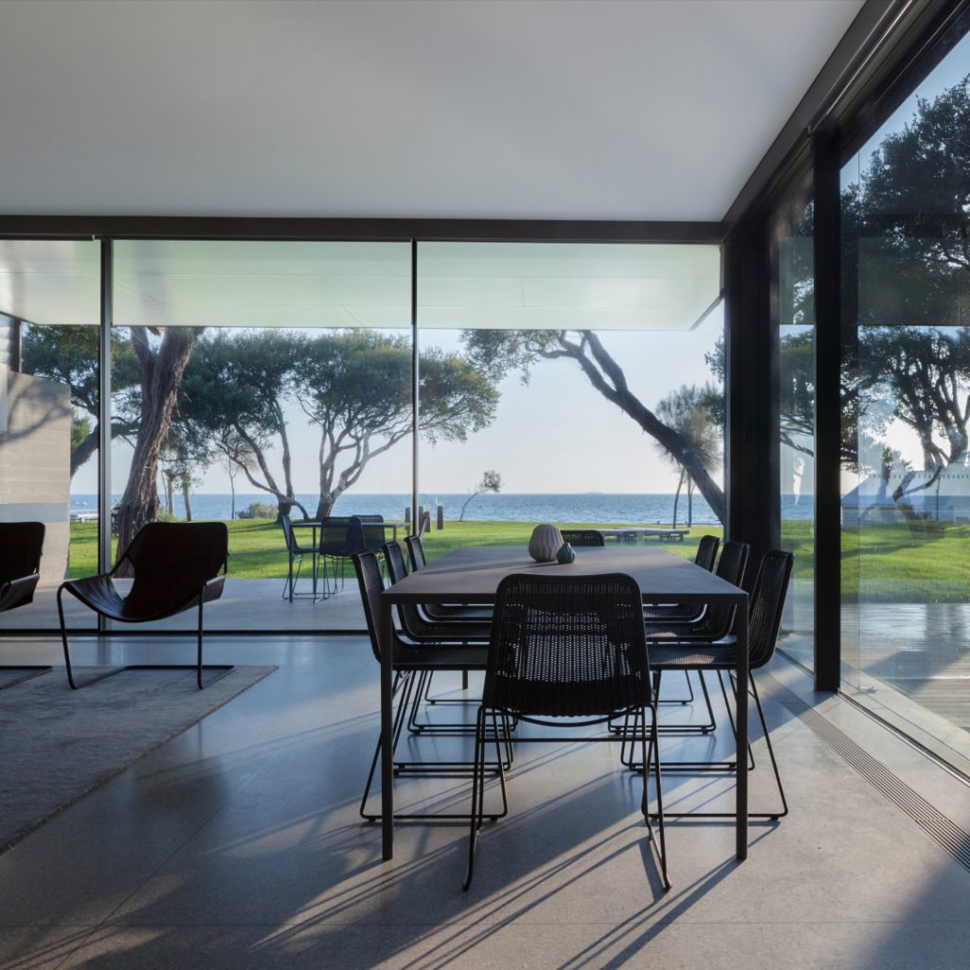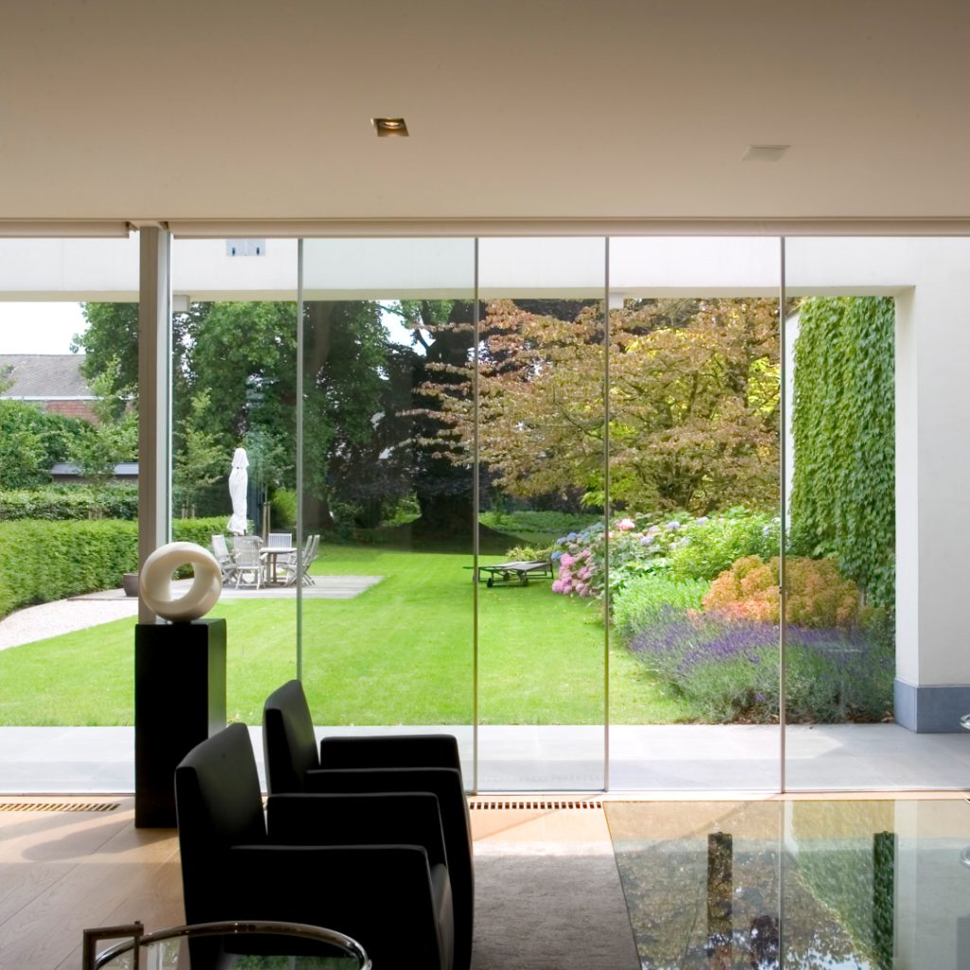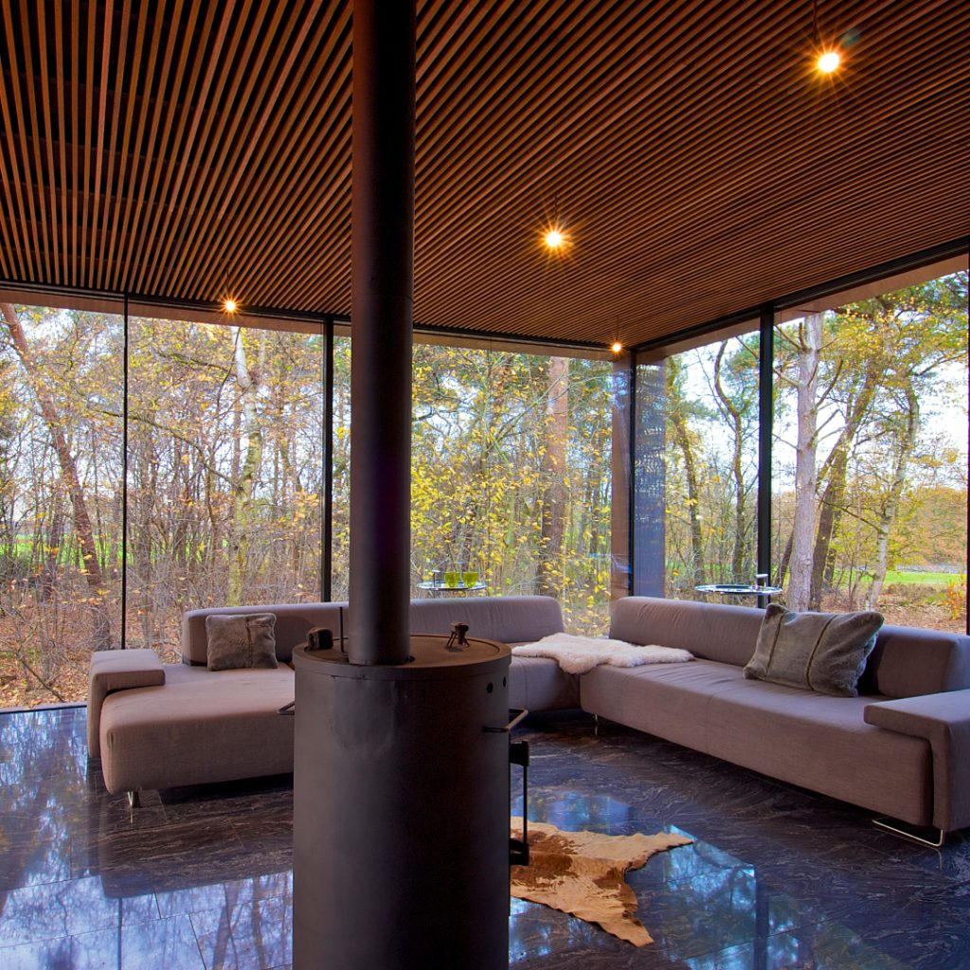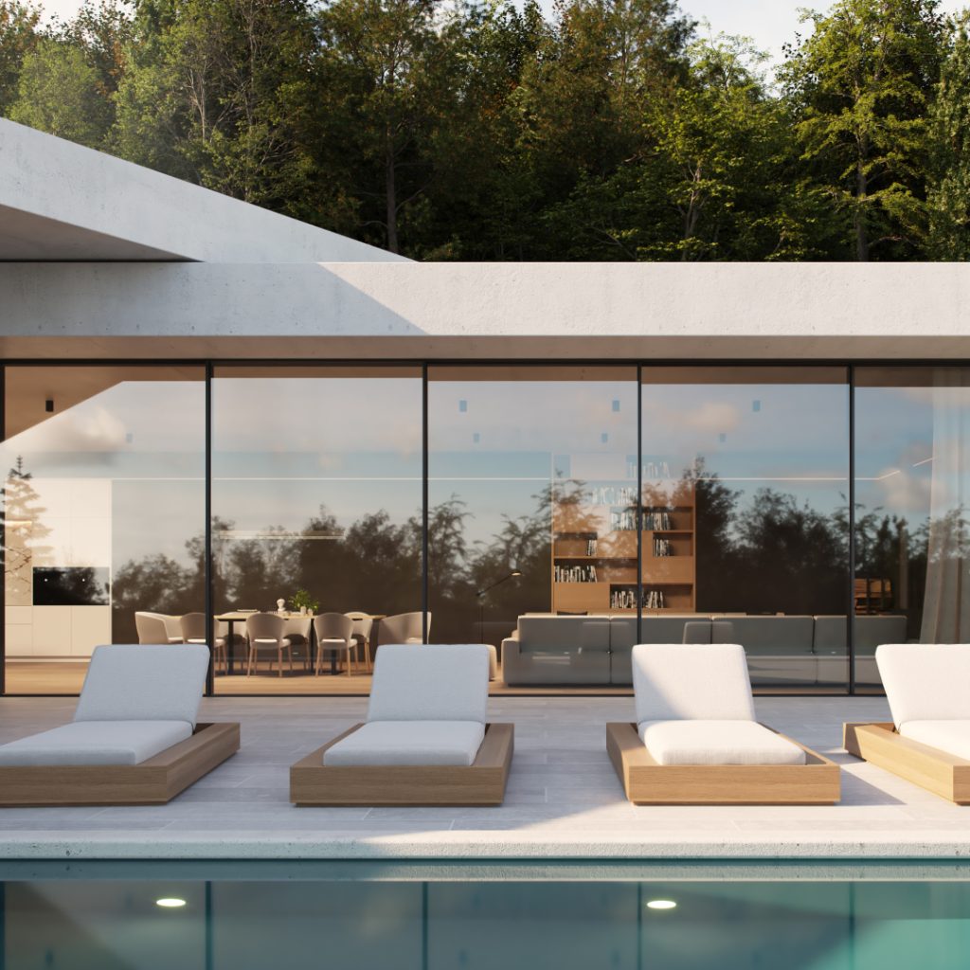Keller Minimal Windows®
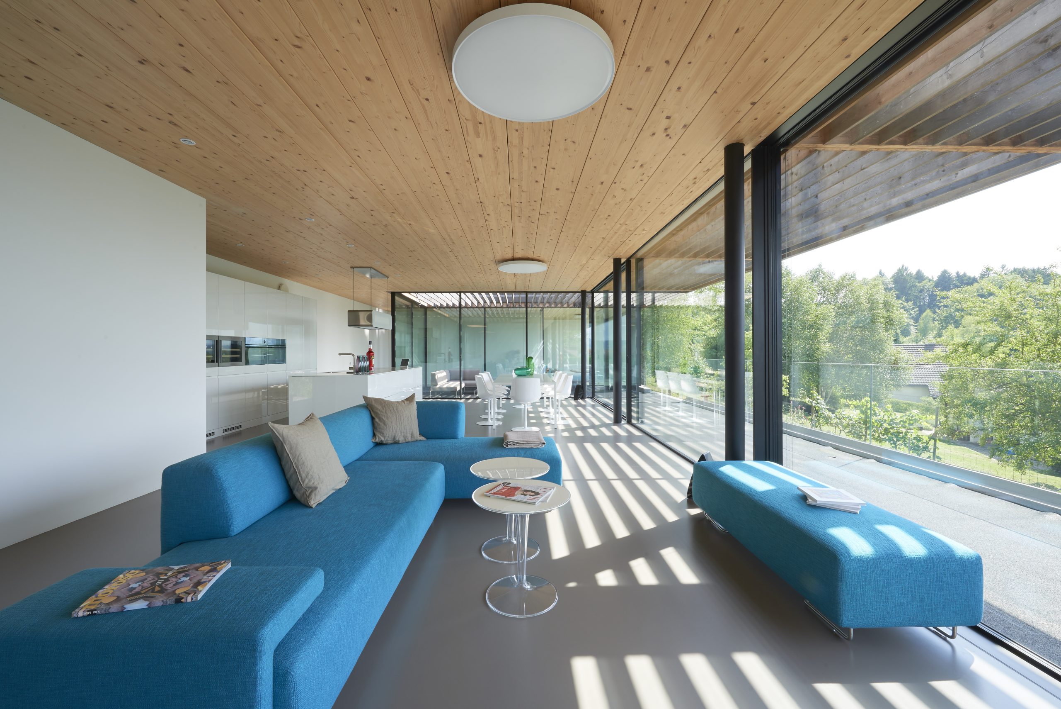
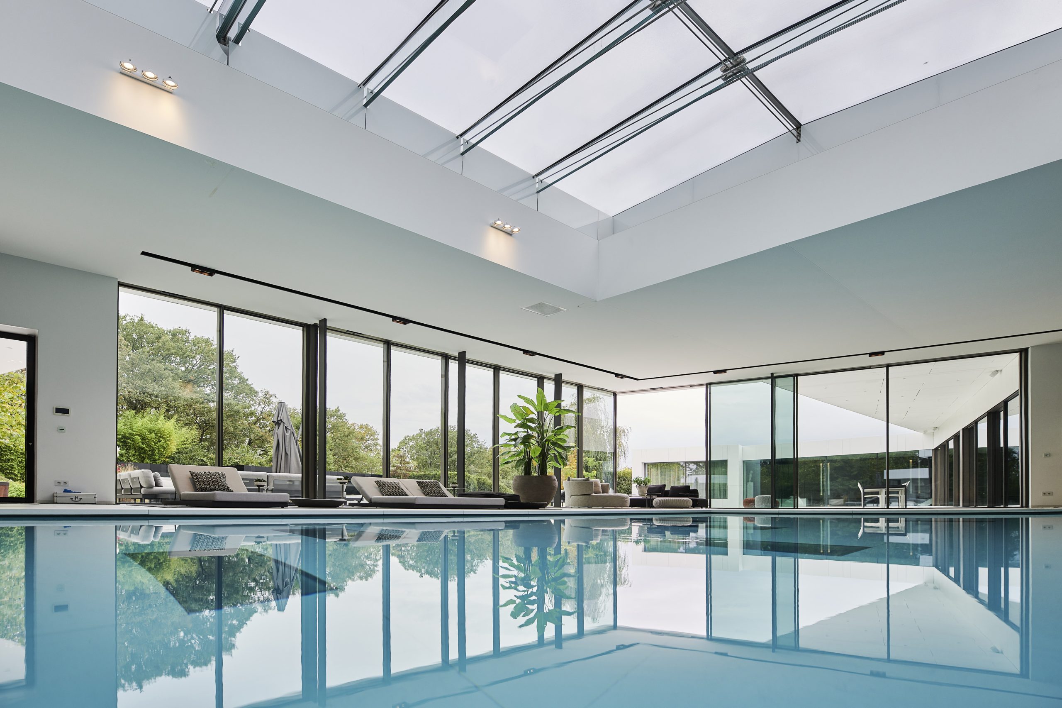
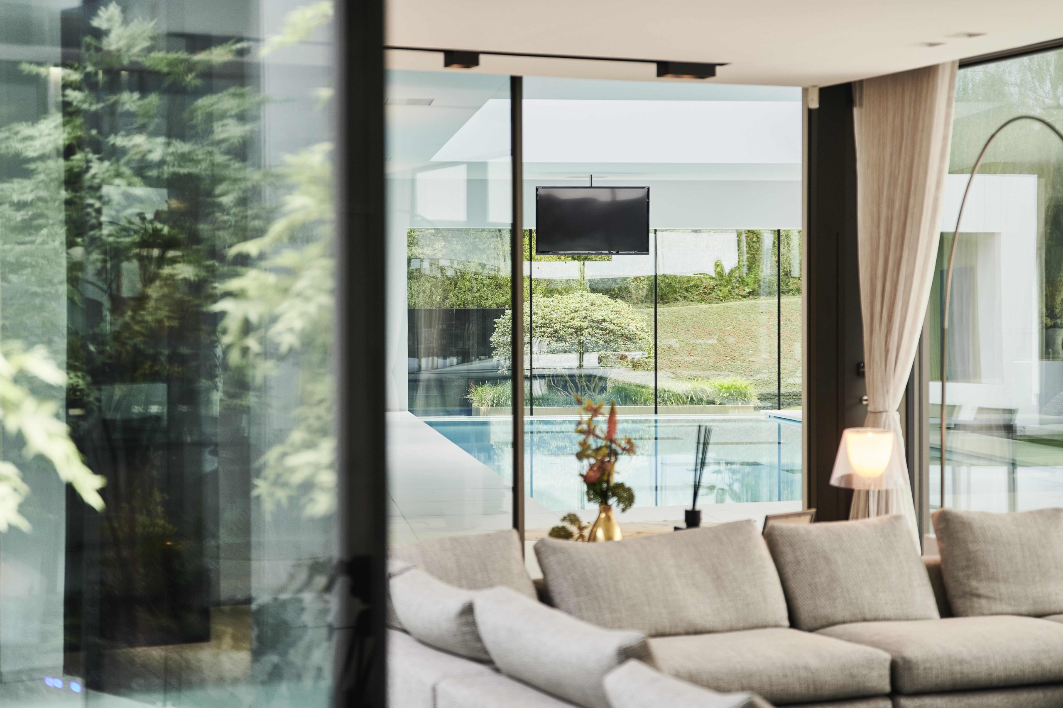
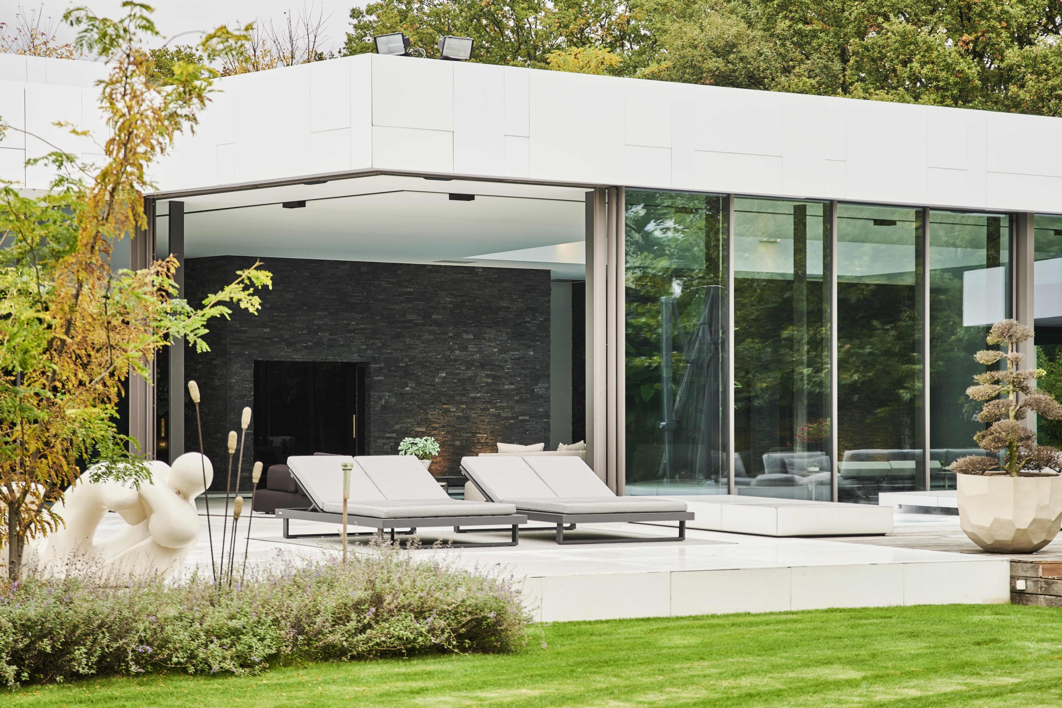
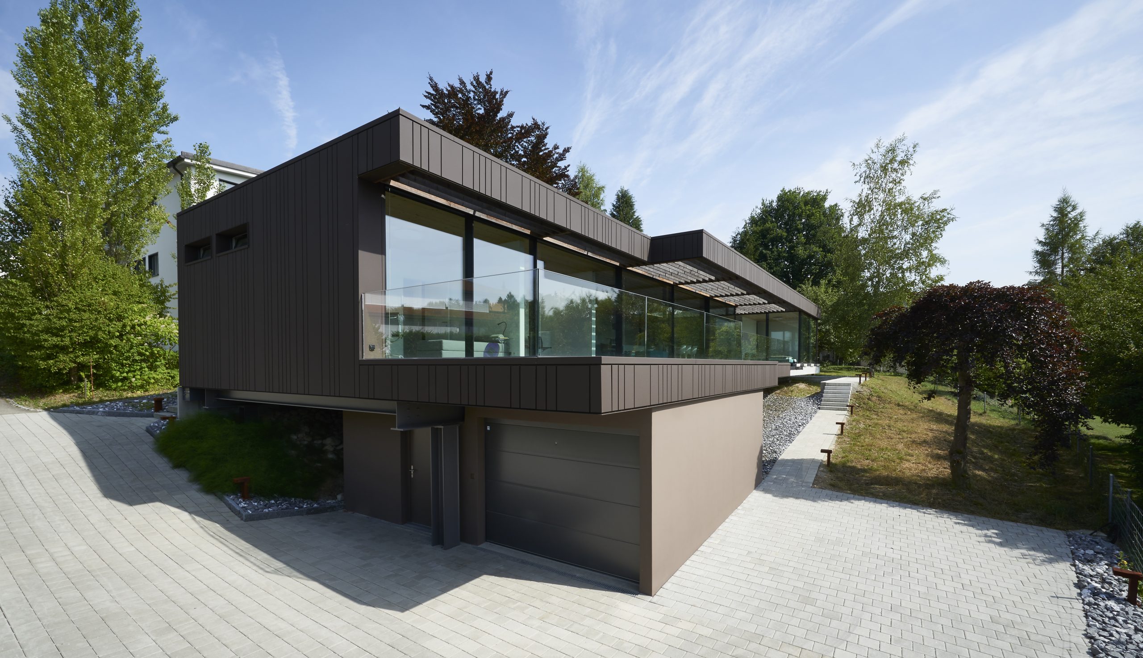
Minimal Aluminum System for Maximum View
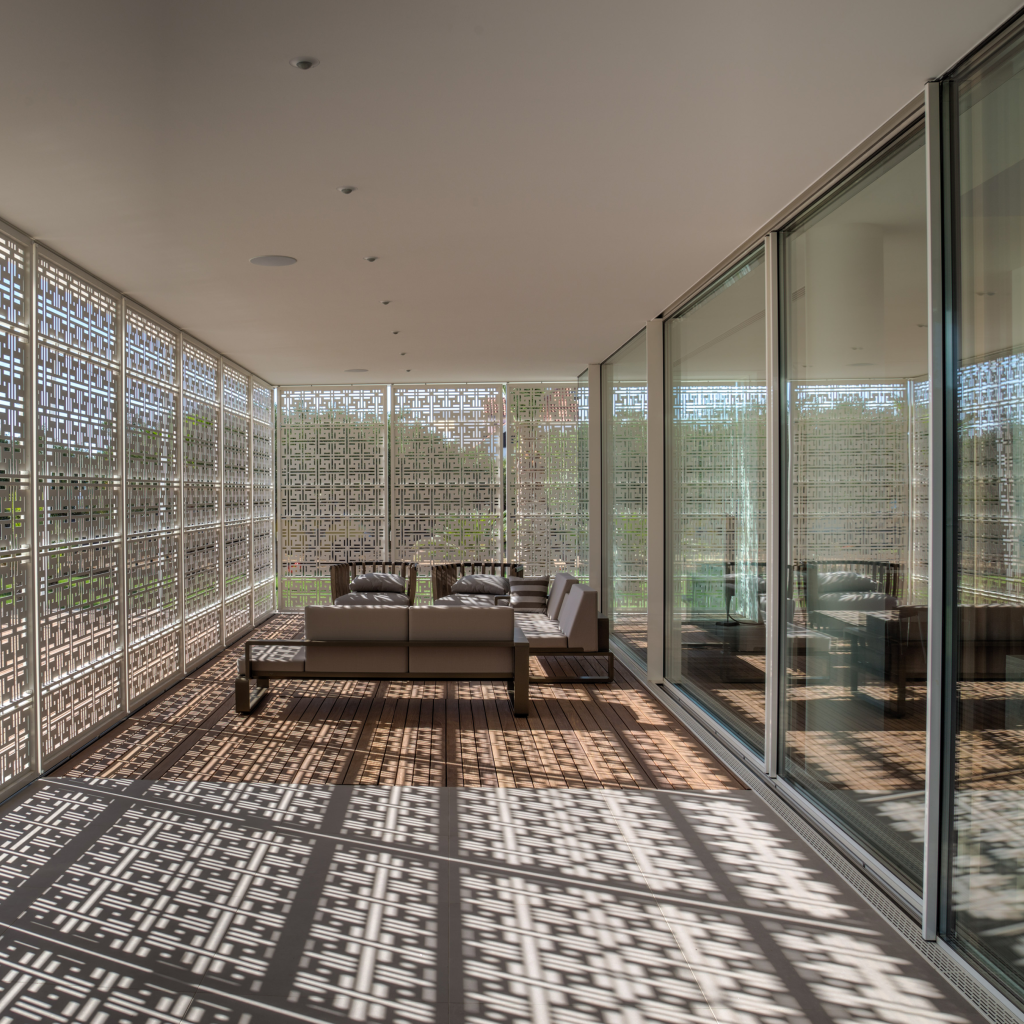
Endless Possibilities, One System
Our products epitomize the concept of "less is more." Our frame profiles are reduced to the most basic, allowing for a glass ratio of up to 98%. Light can freely flood your spaces, maximizing your view.
Keller minimal windows® fixed and sliding aluminum windows are designed to further enhance the unique large facades of buildings up to 4.5 meters high, allowing for generous, large open living spaces. We continuously invest time and effort into developing our systems to create larger glass dimensions, enabling you to achieve your ideal project requirements.
A wide range of possible configurations opens up possibilities for your contemporary architectural solutions. You can choose up to four tracks for your sliding systems and simultaneously combine them with linear, curved, fixed, and sliding elements. Opt for open corners, corner posts, or pivot doors with threshold-free transitions. Or, combine these elements. Simply, there are no limitations.
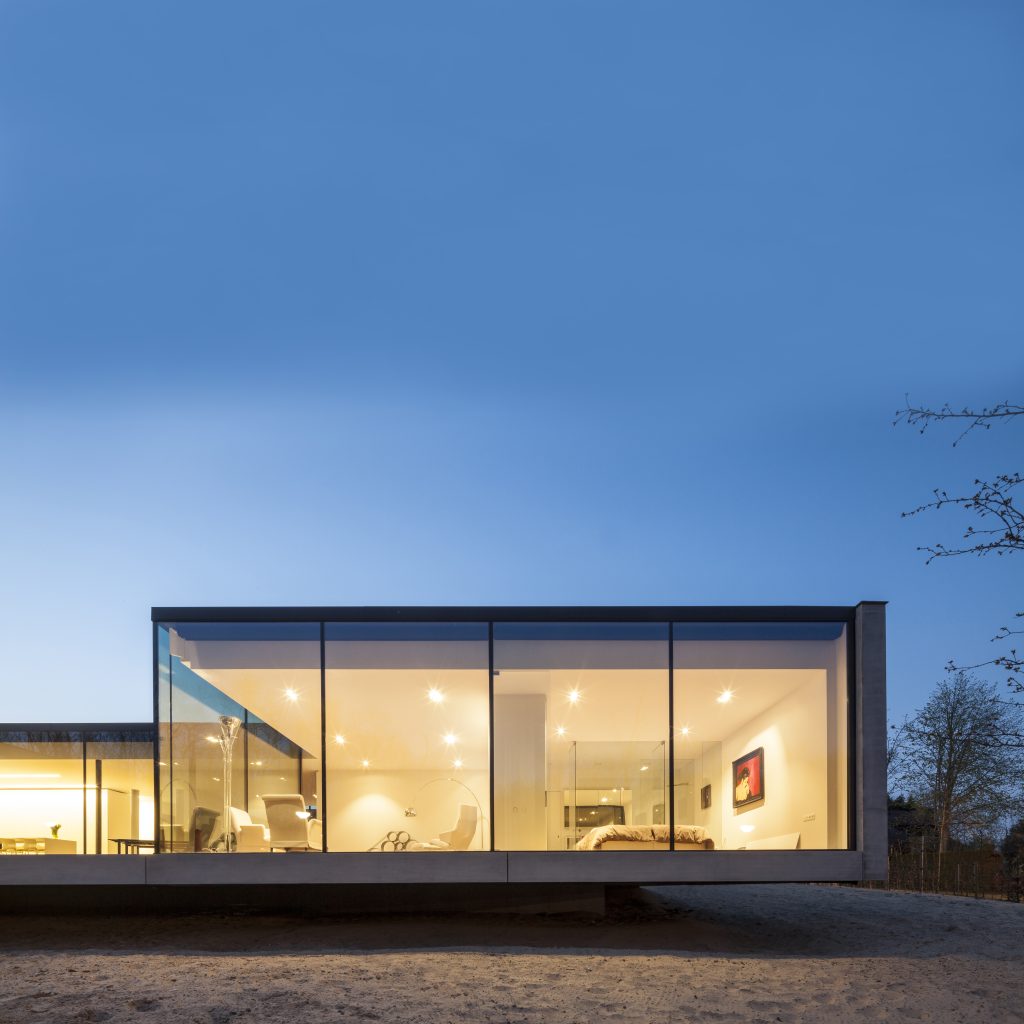
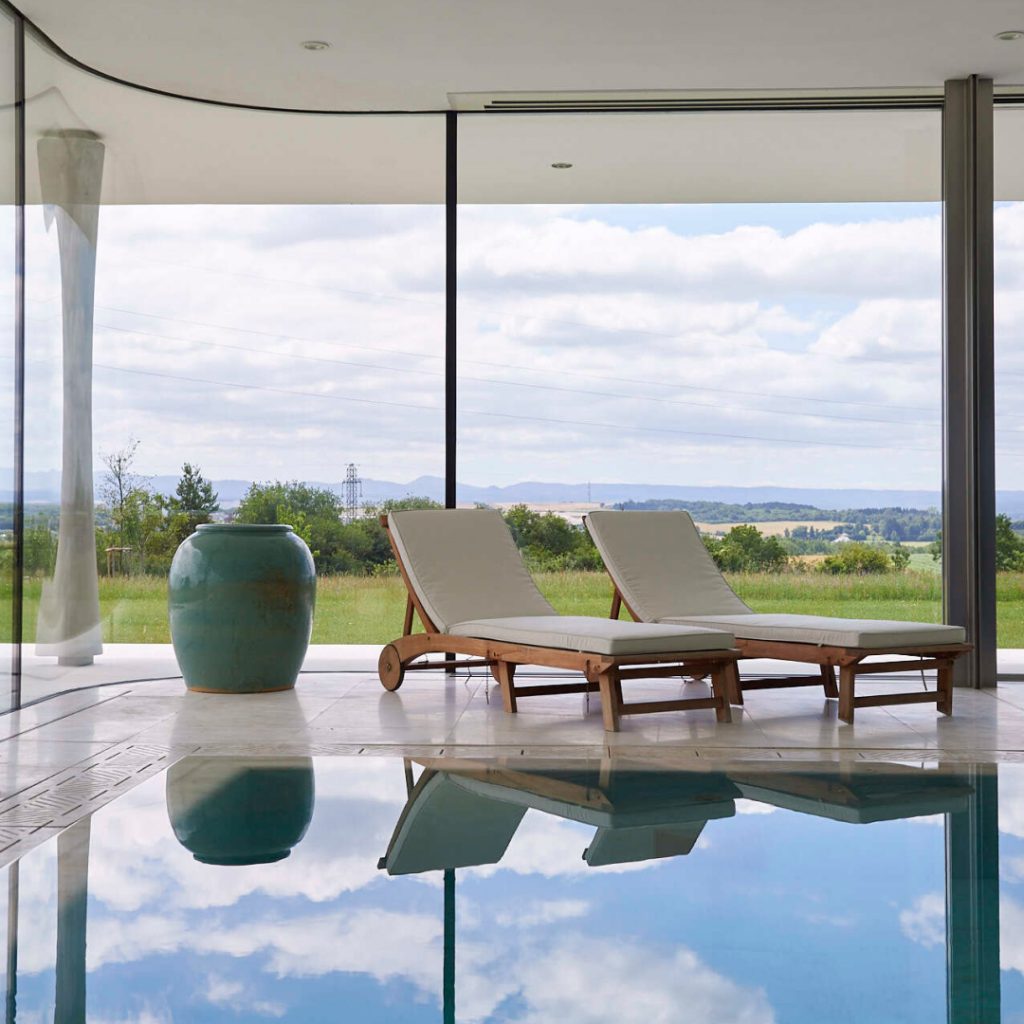
Custom Solutions
Every project is unique. It is tailored to your location and individual environmental conditions. Static values are assessed by qualified experts to ensure optimal technical and thermal conditions as well as safety for your specific living environment. Find your perfect choice from our range of minimal windows® systems and our extensive selection of RAL surface treatments or anodized surface treatments, or stainless steel finishes.
Exclusive Home Design
WHY KELLER?
Our fixed and sliding aluminum windows and doors, almost frameless, enhance your luxurious living space by creating natural, invisible transitions from interior to exterior.
Keller Minimal Windows® Products
minimal windows® NGS
The new generation of minimal windows® NGS products allows for seamless transitions between interior and exterior spaces through windows up to 6 meters high and unlimited lengths
minimal windows®
Discover our double-glazed solutions, using materials reduced to their essence, seamlessly connecting exterior and interior living spaces
minimal windows® 4+
Our triple-glazed product designed for use in low-energy and passive houses, fully compliant with current regulations
minimal windows® curve
Custom-made curved glass elements. Let your imagination soar and create the unique home of your dreams
minimal windows® highline
Keller minimal windows® highline solutions combine fixed facade elements with ultra-thin aluminum profiles on a single track for large glass-only surfaces
minimal windows® pivot
Bring a unique, inspired look and feel to your home. Suddenly, opening a door becomes an expression of style
Basic details
Energy Efficient – Triple-glazed energy performance, compatible for installation in low-energy and passive houses.
Security – Our multi-point locking system offering is approved according to RC 2 burglary protection class.
In-Wall Sliding – Allows all sliding parts to disappear into the wall and be installed in specially made wall pockets.
No Vertical Corners – Our unique frame profile seamlessly attaches to the end of the sliding sash, allowing the adjacent sash to slide effortlessly at a 90-degree angle.
Barrier-Free Threshold – Keller minimal windows® freeway, flush with the floor, guarantees unobstructed access without barriers, as the doors have no thresholds.
Drainage – Through integrated PVC hollow chambers. This drainage profile is positioned below the lower edge of the aluminum frame. Another option is a concealed drainage channel with stainless steel covers.
Integrated Accessories
Our minimal windows® systems come in various color options, allowing you to choose the exact anodized (electrolyzed) shade you prefer. In addition to anodized options, we offer a range of palettes (RAL, IGP, DB) for thermal powder coating.
Keller minimal windows® offers custom-made, system-integrated insect screens for comfortable and long-lasting protection against unwanted guests. Insect screens are practically invisible, with pleated or roll-up options ensuring an almost uninterrupted view. The color of the mesh can be matched with the frame color. Insect screens can be fully retracted into the frame, either sideways or upwards, completely hidden when not in use.
Floor-to-ceiling window openings require fall protection. Key factors in their construction* are strength, stability, and material suitability. Keller minimal windows® guardline glass railings combine exceptional quality and safety with elegant design. Hidden joint mounting techniques allow railings to seamlessly integrate with architectural elements.
* In compliance with local regulations
Our range of hidden drives and locks enables optimal configuration and easy use. Motorized sliding wing systems operate effortlessly via remote control and can be integrated with infrared detectors or switches. A single motor can silently move several sliding wings, with a total weight of up to 2,400 kg. This allows for automated, telescopic operation that can open large areas. We strive to design solutions with the slimmest possible profiles, combining top-notch minimalist design with optimal functionality.
Keller minimal windows® allows architects the freedom to tailor glass types to their exact requirements. Single, double, or triple insulated glass is then structurally integrated into our aluminum frames. Keller minimal windows® clients choose thermal insulation values (Uw value), determined together with the glazing value (Ug value) and the edge-to-edge glass value (PSI value). Our system provides architects and owners with a wide range of options:
- Single glass
- Double 170 glass
- Triple 170 glass
- HEAT MIRROR® sun-reflective glass
- P4A safety burglary-resistant glass
- Soundproof glass
- Ballistic glass
- Privacy glass, optionally frosted
- Various decoratively treated glass
- Structurally bonded corner glass
- Smart glass – electric control of transparency
We Stand Out from the Competition with Our Exceptional Products and Rich Experience
_____________________________________________________________________________
*Our highly successful and prominent projects around the world, executed with the most advanced minimalist glazed frame solutions with an integrated, unique operating system, are proof of our expertise and quality.
We approach our projects with care
